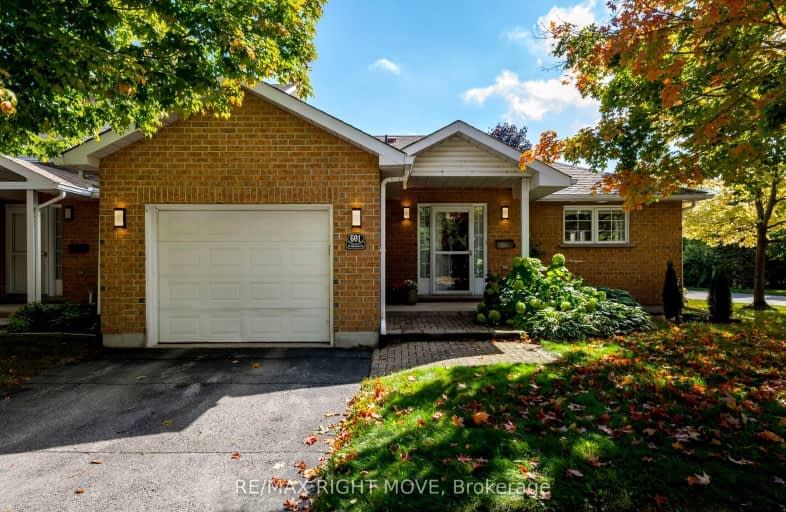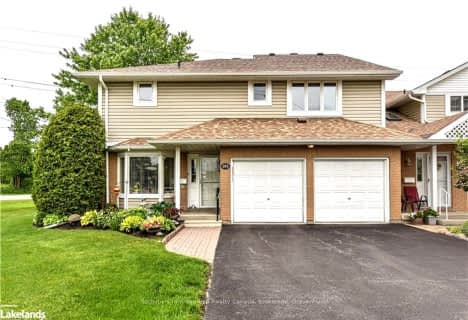Somewhat Walkable
- Some errands can be accomplished on foot.
64
/100
Very Bikeable
- Most errands can be accomplished on bike.
76
/100

St Bernard's Separate School
Elementary: Catholic
0.58 km
Couchiching Heights Public School
Elementary: Public
3.34 km
Monsignor Lee Separate School
Elementary: Catholic
2.52 km
Harriett Todd Public School
Elementary: Public
3.13 km
Lions Oval Public School
Elementary: Public
2.47 km
Regent Park Public School
Elementary: Public
0.91 km
Orillia Campus
Secondary: Public
1.97 km
Gravenhurst High School
Secondary: Public
34.57 km
Sutton District High School
Secondary: Public
33.90 km
Patrick Fogarty Secondary School
Secondary: Catholic
3.70 km
Twin Lakes Secondary School
Secondary: Public
3.45 km
Orillia Secondary School
Secondary: Public
3.23 km
-
Scotiabank
33 Monarch Dr, Orillia ON 1.79km -
Meridian Credit Union ATM
73 Mississaga St E, Orillia ON L3V 1V4 1.89km -
Scotiabank
56 Mississaga St E, Orillia ON L3V 1V5 1.93km







