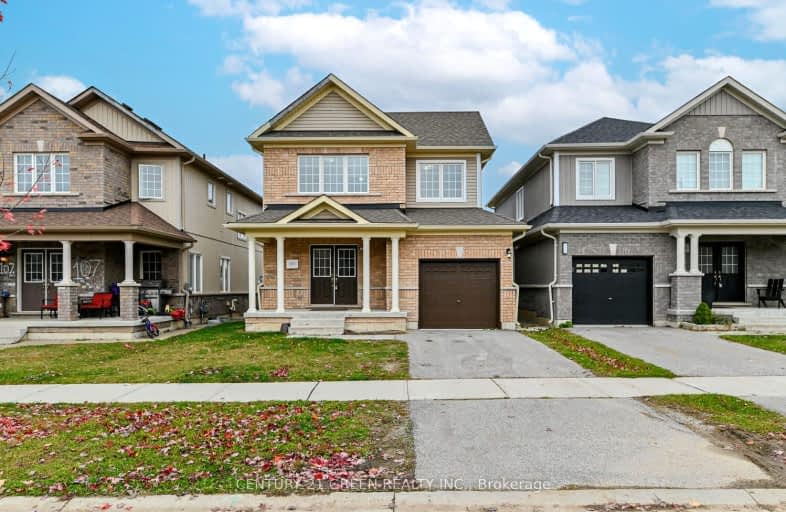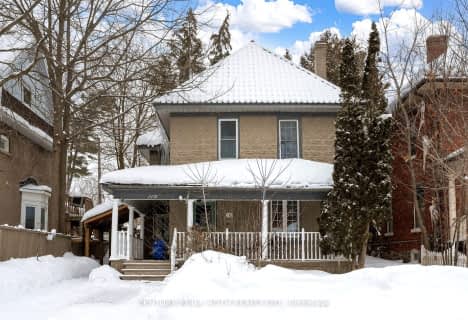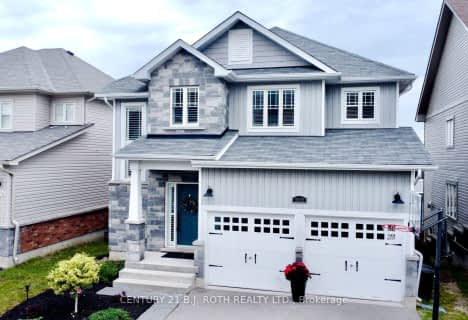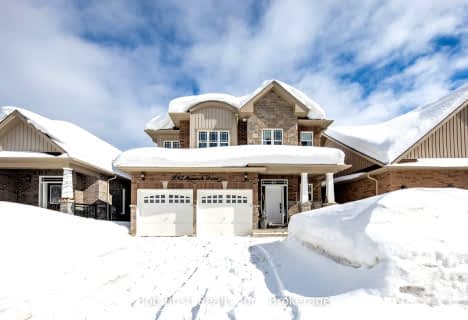Car-Dependent
- Most errands require a car.
26
/100
Bikeable
- Some errands can be accomplished on bike.
50
/100

ÉÉC Samuel-de-Champlain
Elementary: Catholic
2.60 km
Monsignor Lee Separate School
Elementary: Catholic
3.50 km
Orchard Park Elementary School
Elementary: Public
3.24 km
Harriett Todd Public School
Elementary: Public
1.84 km
Lions Oval Public School
Elementary: Public
3.03 km
Notre Dame Catholic School
Elementary: Catholic
1.76 km
Orillia Campus
Secondary: Public
3.12 km
St Joseph's Separate School
Secondary: Catholic
27.27 km
Patrick Fogarty Secondary School
Secondary: Catholic
3.82 km
Twin Lakes Secondary School
Secondary: Public
1.73 km
Orillia Secondary School
Secondary: Public
2.43 km
Eastview Secondary School
Secondary: Public
26.75 km
-
Walter Henry Park
Orion Blvd (Monarch Dtive), Orillia ON L3V 6H2 0.56km -
Morningstar Park
Orillia ON 1.09km -
Greenville Park
Orillia ON 1.22km
-
RBC Royal Bank
3205 Monarch Dr (at West Ridge Blvd), Orillia ON L3V 7Z4 1.36km -
TD Canada Trust Branch and ATM
3300 Monarch Dr, Orillia ON L3V 8A2 1.59km -
TD Bank Financial Group
3300 Monarch Dr, Orillia ON L3V 8A2 1.6km














