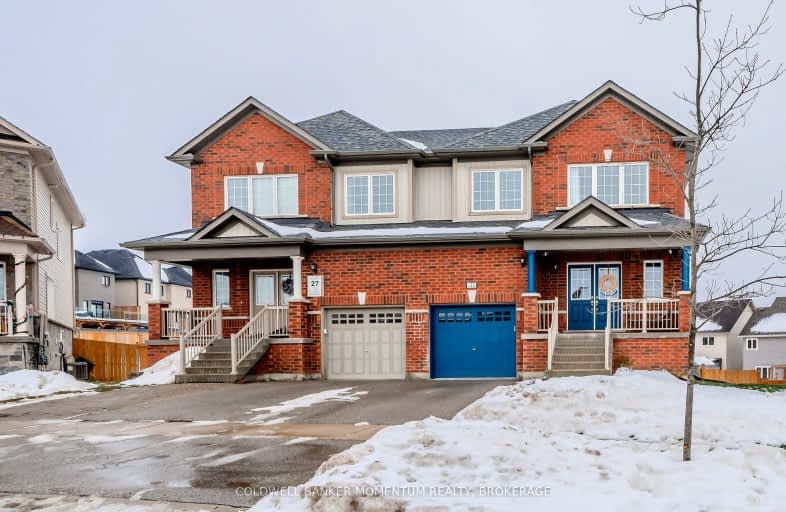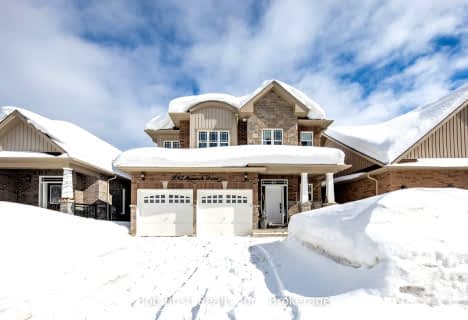
ÉÉC Samuel-de-Champlain
Elementary: Catholic
2.38 km
Monsignor Lee Separate School
Elementary: Catholic
3.39 km
Orchard Park Elementary School
Elementary: Public
3.02 km
Harriett Todd Public School
Elementary: Public
2.08 km
Lions Oval Public School
Elementary: Public
2.98 km
Notre Dame Catholic School
Elementary: Catholic
1.21 km
Orillia Campus
Secondary: Public
3.19 km
St Joseph's Separate School
Secondary: Catholic
27.49 km
Patrick Fogarty Secondary School
Secondary: Catholic
3.53 km
Twin Lakes Secondary School
Secondary: Public
2.10 km
Orillia Secondary School
Secondary: Public
2.29 km
Eastview Secondary School
Secondary: Public
27.00 km
-
Clayt French Park
114 Atlantis Dr, Orillia ON 0.82km -
West Ridge Park
Orillia ON 1.03km -
Odas Park
1.65km
-
Scotiabank
33 Monarch Dr, Orillia ON 0.94km -
RBC Royal Bank
3205 Monarch Dr (at West Ridge Blvd), Orillia ON L3V 7Z4 0.94km -
TD Bank Financial Group
3300 Monarch Dr, Orillia ON L3V 8A2 1.2km














