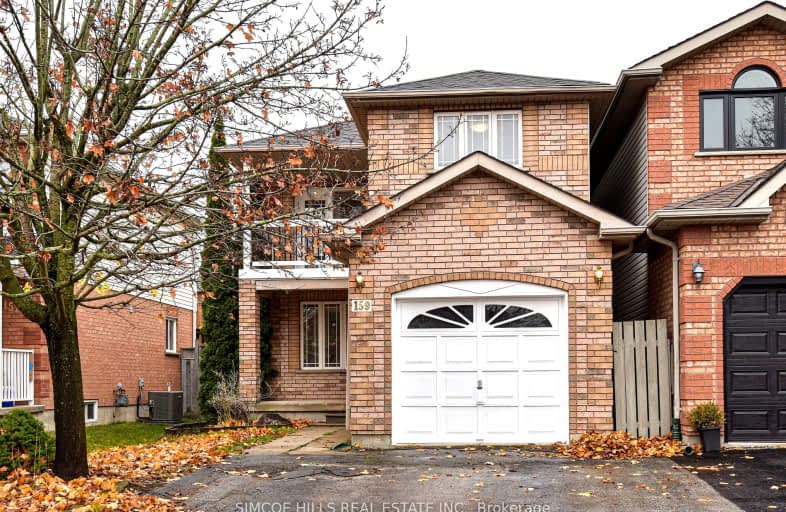Somewhat Walkable
- Some errands can be accomplished on foot.
59
/100
Bikeable
- Some errands can be accomplished on bike.
60
/100

ÉÉC Samuel-de-Champlain
Elementary: Catholic
1.80 km
Monsignor Lee Separate School
Elementary: Catholic
2.89 km
Orchard Park Elementary School
Elementary: Public
2.42 km
Harriett Todd Public School
Elementary: Public
2.06 km
Lions Oval Public School
Elementary: Public
2.55 km
Notre Dame Catholic School
Elementary: Catholic
0.78 km
Orillia Campus
Secondary: Public
2.89 km
St Joseph's Separate School
Secondary: Catholic
28.14 km
Patrick Fogarty Secondary School
Secondary: Catholic
2.87 km
Twin Lakes Secondary School
Secondary: Public
2.27 km
Orillia Secondary School
Secondary: Public
1.80 km
Eastview Secondary School
Secondary: Public
27.67 km
-
West Ridge Park
Orillia ON 0.37km -
Clayt French Park
114 Atlantis Dr, Orillia ON 0.41km -
Clayt French Dog Park
Orillia ON 0.47km
-
TD Bank Financial Group
3300 Monarch Dr, Orillia ON L3V 8A2 0.52km -
TD Bank Financial Group
3300 Monarch Dr, Orillia ON L3V 8A2 0.52km -
TD Canada Trust ATM
3300 Monarch Dr, Orillia ON L3V 8A2 0.52km














