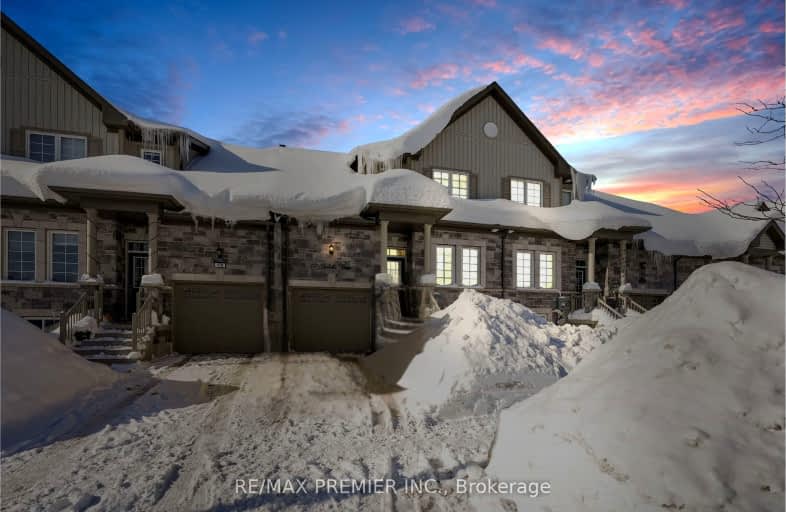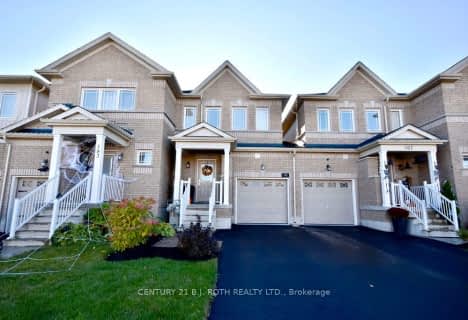Sold on Mar 04, 2025
Note: Property is not currently for sale or for rent.

-
Type: Att/Row/Twnhouse
-
Style: 2-Storey
-
Size: 1500 sqft
-
Lot Size: 25.98 x 113.12 Feet
-
Age: 6-15 years
-
Taxes: $4,672 per year
-
Days on Site: 18 Days
-
Added: Feb 14, 2025 (2 weeks on market)
-
Updated:
-
Last Checked: 3 months ago
-
MLS®#: S11973286
-
Listed By: Re/max premier inc.
This charming 4-year-old, 2-storey townhouse in Orillia's highly desirable West Ridge community is waiting for your personal touch! With a little TLC, this home can truly shine, offering the perfect blend of style, functionality, and opportunity whether you're a growing family, a busy professional, or an investor seeking a prime location. Step inside to a bright and airy open-concept main floor, seamlessly connecting the living, dining, and kitchen areas ideal for everyday living and entertaining. Large windows throughout flood the space with natural light, creating a warm and inviting ambiance. Upstairs, three spacious bedrooms provide comfortable living. The primary suite serves as a private retreat with a generous closet and a stylish ensuite. The additional bedrooms are perfect for family, guests, or a home office, while the well-appointed bathrooms showcase modern fixtures and thoughtful design. One of the standout features of this property is its deep lot one of the largest on the street, offering endless possibilities for outdoor enjoyment. Whether you envision a backyard oasis, play area, or lush garden, there's plenty of space to bring your vision to life. Plus, the unfinished basement provides incredible potential for customization create a home gym, media room, or additional living space to suit your needs. Don't miss out on this fantastic opportunity to make this home your own!
Property Details
Facts for 177 Isabella Drive, Orillia
Status
Days on Market: 18
Last Status: Sold
Sold Date: Mar 04, 2025
Closed Date: Mar 14, 2025
Expiry Date: Apr 15, 2025
Sold Price: $600,000
Unavailable Date: Mar 05, 2025
Input Date: Feb 14, 2025
Prior LSC: Listing with no contract changes
Property
Status: Sale
Property Type: Att/Row/Twnhouse
Style: 2-Storey
Size (sq ft): 1500
Age: 6-15
Area: Orillia
Community: Orillia
Availability Date: Tbd
Inside
Bedrooms: 3
Bathrooms: 3
Kitchens: 1
Rooms: 8
Den/Family Room: Yes
Air Conditioning: Central Air
Fireplace: Yes
Laundry Level: Main
Central Vacuum: N
Washrooms: 3
Utilities
Electricity: Available
Gas: Available
Cable: Available
Telephone: Available
Building
Basement: Unfinished
Heat Type: Forced Air
Heat Source: Gas
Exterior: Stone
Exterior: Vinyl Siding
Elevator: N
UFFI: No
Water Supply Type: Unknown
Water Supply: Municipal
Special Designation: Unknown
Retirement: N
Parking
Driveway: Private
Garage Spaces: 1
Garage Type: Built-In
Covered Parking Spaces: 2
Total Parking Spaces: 3
Fees
Tax Year: 2024
Tax Legal Description: LOT 45, PLAN 51M1123
Taxes: $4,672
Highlights
Feature: Park
Feature: Public Transit
Feature: School
Land
Cross Street: Isabella Drive and S
Municipality District: Orillia
Fronting On: North
Parcel Number: 585721187
Pool: None
Sewer: Sewers
Lot Depth: 113.12 Feet
Lot Frontage: 25.98 Feet
Acres: < .50
Zoning: WRR5-2
Farm: Other
Waterfront: None
Rooms
Room details for 177 Isabella Drive, Orillia
| Type | Dimensions | Description |
|---|---|---|
| Kitchen Main | 3.05 x 3.05 | California Shutters, Ceramic Floor |
| Dining Main | 3.66 x 3.66 | Broadloom, Combined W/Living |
| Living Main | 3.66 x 3.66 | Broadloom, Combined W/Dining |
| Breakfast Main | 3.05 x 3.05 | Ceramic Floor, Combined W/Kitchen |
| Prim Bdrm 2nd | 3.66 x 4.27 | Broadloom, 3 Pc Ensuite, Window |
| 2nd Br Main | 3.05 x 3.05 | Broadloom, 4 Pc Bath, Window |
| Laundry Main | 3.05 x 3.05 | |
| Br Main | 3.97 x 4.42 | 3 Pc Ensuite |
| XXXXXXXX | XXX XX, XXXX |
XXXXXX XXX XXXX |
$XXX,XXX |
| XXXXXXXX | XXX XX, XXXX |
XXXXXXX XXX XXXX |
|
| XXX XX, XXXX |
XXXXXX XXX XXXX |
$XXX,XXX | |
| XXXXXXXX | XXX XX, XXXX |
XXXXXXX XXX XXXX |
|
| XXX XX, XXXX |
XXXXXX XXX XXXX |
$XXX,XXX | |
| XXXXXXXX | XXX XX, XXXX |
XXXXXXX XXX XXXX |
|
| XXX XX, XXXX |
XXXXXX XXX XXXX |
$XXX,XXX | |
| XXXXXXXX | XXX XX, XXXX |
XXXXXXXX XXX XXXX |
|
| XXX XX, XXXX |
XXXXXX XXX XXXX |
$XXX,XXX | |
| XXXXXXXX | XXX XX, XXXX |
XXXXXXX XXX XXXX |
|
| XXX XX, XXXX |
XXXXXX XXX XXXX |
$XXX,XXX | |
| XXXXXXXX | XXX XX, XXXX |
XXXXXXX XXX XXXX |
|
| XXX XX, XXXX |
XXXXXX XXX XXXX |
$XXX,XXX | |
| XXXXXXXX | XXX XX, XXXX |
XXXXXXX XXX XXXX |
|
| XXX XX, XXXX |
XXXXXX XXX XXXX |
$XXX,XXX | |
| XXXXXXXX | XXX XX, XXXX |
XXXXXXX XXX XXXX |
|
| XXX XX, XXXX |
XXXXXX XXX XXXX |
$XXX,XXX | |
| XXXXXXXX | XXX XX, XXXX |
XXXX XXX XXXX |
$XXX,XXX |
| XXX XX, XXXX |
XXXXXX XXX XXXX |
$XXX,XXX | |
| XXXXXXXX | XXX XX, XXXX |
XXXXXX XXX XXXX |
$X,XXX |
| XXX XX, XXXX |
XXXXXX XXX XXXX |
$X,XXX | |
| XXXXXXXX | XXX XX, XXXX |
XXXXXXXX XXX XXXX |
|
| XXX XX, XXXX |
XXXXXX XXX XXXX |
$X,XXX | |
| XXXXXXXX | XXX XX, XXXX |
XXXXXXX XXX XXXX |
|
| XXX XX, XXXX |
XXXXXX XXX XXXX |
$X,XXX |
| XXXXXXXX XXXXXX | XXX XX, XXXX | $620,000 XXX XXXX |
| XXXXXXXX XXXXXXX | XXX XX, XXXX | XXX XXXX |
| XXXXXXXX XXXXXX | XXX XX, XXXX | $630,000 XXX XXXX |
| XXXXXXXX XXXXXXX | XXX XX, XXXX | XXX XXXX |
| XXXXXXXX XXXXXX | XXX XX, XXXX | $638,999 XXX XXXX |
| XXXXXXXX XXXXXXX | XXX XX, XXXX | XXX XXXX |
| XXXXXXXX XXXXXX | XXX XX, XXXX | $599,000 XXX XXXX |
| XXXXXXXX XXXXXXXX | XXX XX, XXXX | XXX XXXX |
| XXXXXXXX XXXXXX | XXX XX, XXXX | $679,000 XXX XXXX |
| XXXXXXXX XXXXXXX | XXX XX, XXXX | XXX XXXX |
| XXXXXXXX XXXXXX | XXX XX, XXXX | $659,000 XXX XXXX |
| XXXXXXXX XXXXXXX | XXX XX, XXXX | XXX XXXX |
| XXXXXXXX XXXXXX | XXX XX, XXXX | $599,000 XXX XXXX |
| XXXXXXXX XXXXXXX | XXX XX, XXXX | XXX XXXX |
| XXXXXXXX XXXXXX | XXX XX, XXXX | $679,000 XXX XXXX |
| XXXXXXXX XXXXXXX | XXX XX, XXXX | XXX XXXX |
| XXXXXXXX XXXXXX | XXX XX, XXXX | $689,000 XXX XXXX |
| XXXXXXXX XXXX | XXX XX, XXXX | $660,000 XXX XXXX |
| XXXXXXXX XXXXXX | XXX XX, XXXX | $674,900 XXX XXXX |
| XXXXXXXX XXXXXX | XXX XX, XXXX | $1,900 XXX XXXX |
| XXXXXXXX XXXXXX | XXX XX, XXXX | $1,900 XXX XXXX |
| XXXXXXXX XXXXXXXX | XXX XX, XXXX | XXX XXXX |
| XXXXXXXX XXXXXX | XXX XX, XXXX | $1,850 XXX XXXX |
| XXXXXXXX XXXXXXX | XXX XX, XXXX | XXX XXXX |
| XXXXXXXX XXXXXX | XXX XX, XXXX | $1,850 XXX XXXX |
Car-Dependent
- Almost all errands require a car.
Somewhat Bikeable
- Most errands require a car.

ÉÉC Samuel-de-Champlain
Elementary: CatholicMonsignor Lee Separate School
Elementary: CatholicOrchard Park Elementary School
Elementary: PublicHarriett Todd Public School
Elementary: PublicLions Oval Public School
Elementary: PublicNotre Dame Catholic School
Elementary: CatholicOrillia Campus
Secondary: PublicSt Joseph's Separate School
Secondary: CatholicPatrick Fogarty Secondary School
Secondary: CatholicTwin Lakes Secondary School
Secondary: PublicOrillia Secondary School
Secondary: PublicEastview Secondary School
Secondary: Public-
Clayt French Park
114 Atlantis Dr, Orillia ON 0.88km -
West Ridge Park
Orillia ON 1.13km -
Odas Park
1.7km
-
Scotiabank
33 Monarch Dr, Orillia ON 1.03km -
RBC Royal Bank
3205 Monarch Dr (at West Ridge Blvd), Orillia ON L3V 7Z4 1.03km -
TD Bank Financial Group
3300 Monarch Dr, Orillia ON L3V 8A2 1.29km
- 3 bath
- 3 bed
- 1500 sqft
- 3 bath
- 3 bed
- 1100 sqft





