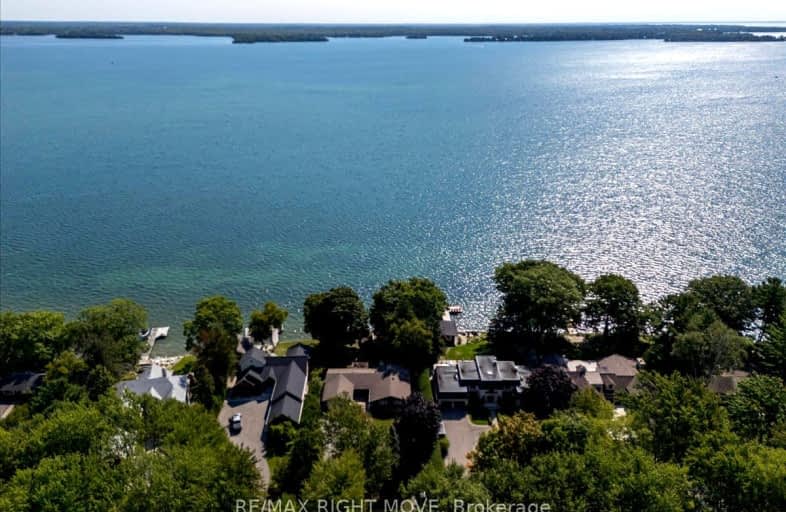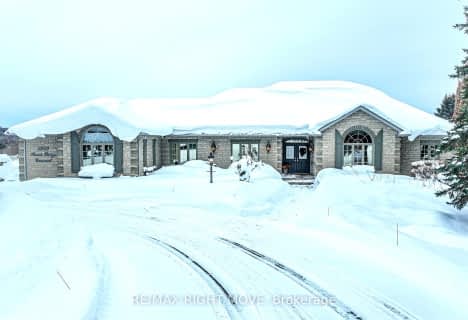Car-Dependent
- Almost all errands require a car.
Bikeable
- Some errands can be accomplished on bike.

ÉÉC Samuel-de-Champlain
Elementary: CatholicSt Bernard's Separate School
Elementary: CatholicCouchiching Heights Public School
Elementary: PublicMonsignor Lee Separate School
Elementary: CatholicOrchard Park Elementary School
Elementary: PublicLions Oval Public School
Elementary: PublicOrillia Campus
Secondary: PublicGravenhurst High School
Secondary: PublicSutton District High School
Secondary: PublicPatrick Fogarty Secondary School
Secondary: CatholicTwin Lakes Secondary School
Secondary: PublicOrillia Secondary School
Secondary: Public-
Couchiching Beach Park
Terry Fox Cir, Orillia ON 1.8km -
Centennial Park
Orillia ON 2.25km -
Veterans Memorial Park
Orillia ON 2.45km
-
CIBC
394 Laclie St, Orillia ON L3V 4P5 1.26km -
BMO Bank of Montreal
70 Front St N, Orillia ON L3V 4R8 2.27km -
President's Choice Financial ATM
55 Front St N, Orillia ON L3V 4R7 2.37km
- 4 bath
- 4 bed
- 3000 sqft
1263 Hawk Ridge Crescent, Severn, Ontario • L3V 0Y6 • Rural Severn





