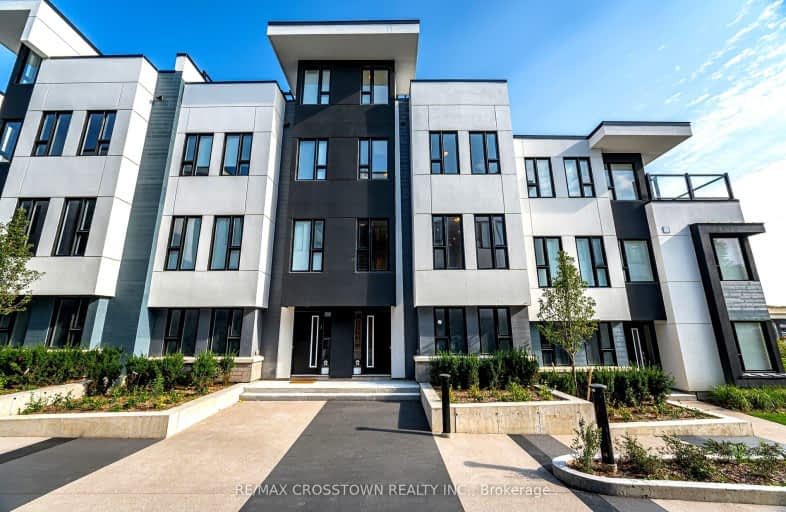Car-Dependent
- Most errands require a car.
Bikeable
- Some errands can be accomplished on bike.

St Bernard's Separate School
Elementary: CatholicCouchiching Heights Public School
Elementary: PublicMonsignor Lee Separate School
Elementary: CatholicHarriett Todd Public School
Elementary: PublicLions Oval Public School
Elementary: PublicRegent Park Public School
Elementary: PublicOrillia Campus
Secondary: PublicGravenhurst High School
Secondary: PublicSutton District High School
Secondary: PublicPatrick Fogarty Secondary School
Secondary: CatholicTwin Lakes Secondary School
Secondary: PublicOrillia Secondary School
Secondary: Public-
Atherley Park
Creighton St, Atherley ON 0.64km -
Tudhope Beach Park
atherley road, Orillia ON 1.34km -
Lankinwood Park
Orillia ON 2.02km
-
Anita Groves
773 Atherley Rd, Orillia ON L3V 1P7 0.77km -
BMO Bank of Montreal
70 Front St N, Orillia ON L3V 4R8 3.62km -
RBC Royal Bank
40 Peter St S, Orillia ON L3V 5A9 3.64km


