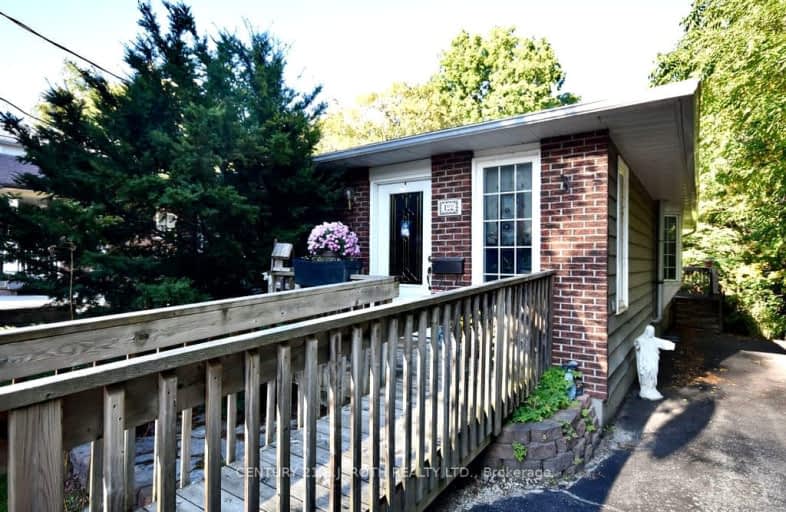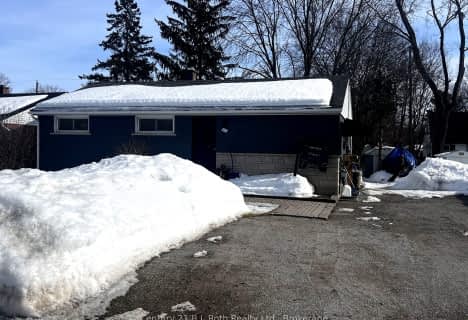Somewhat Walkable
- Some errands can be accomplished on foot.
50
/100
Bikeable
- Some errands can be accomplished on bike.
69
/100

ÉÉC Samuel-de-Champlain
Elementary: Catholic
1.69 km
Couchiching Heights Public School
Elementary: Public
0.99 km
Monsignor Lee Separate School
Elementary: Catholic
0.60 km
Orchard Park Elementary School
Elementary: Public
1.16 km
Harriett Todd Public School
Elementary: Public
2.77 km
Lions Oval Public School
Elementary: Public
1.12 km
Orillia Campus
Secondary: Public
1.49 km
Gravenhurst High School
Secondary: Public
33.09 km
Sutton District High School
Secondary: Public
35.66 km
Patrick Fogarty Secondary School
Secondary: Catholic
1.36 km
Twin Lakes Secondary School
Secondary: Public
3.33 km
Orillia Secondary School
Secondary: Public
1.69 km
-
Couchiching Beach Park
Terry Fox Cir, Orillia ON 0.51km -
Centennial Park
Orillia ON 0.97km -
Veterans Memorial Park
Orillia ON 1.21km
-
BMO Bank of Montreal
70 Front St N, Orillia ON L3V 4R8 0.94km -
Scotiabank
33 Monarch Dr, Orillia ON 1.06km -
TD Bank Financial Group
39 Peter St N, Orillia ON L3V 4Y8 1.21km














