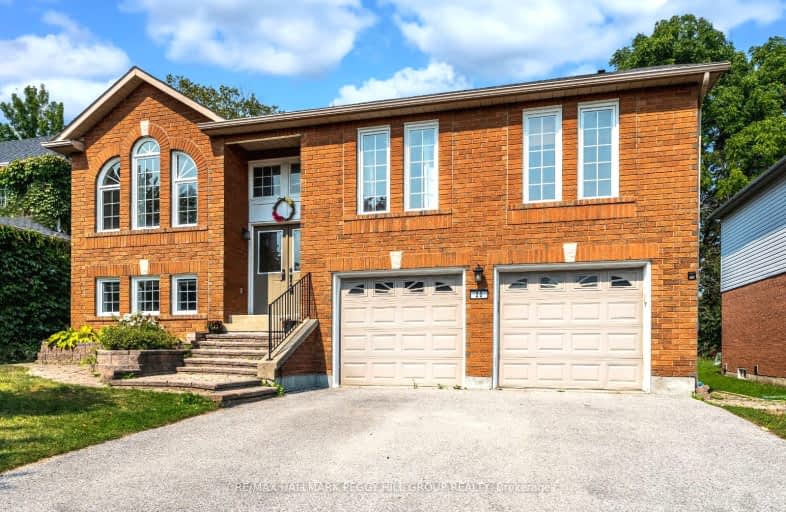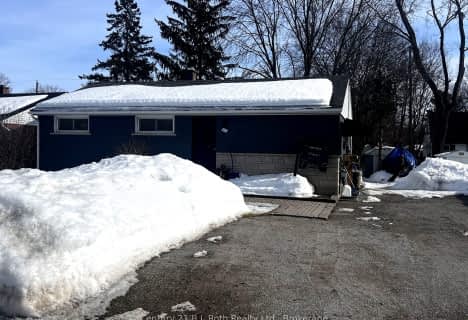Car-Dependent
- Most errands require a car.
28
/100
Bikeable
- Some errands can be accomplished on bike.
50
/100

ÉÉC Samuel-de-Champlain
Elementary: Catholic
1.89 km
Couchiching Heights Public School
Elementary: Public
0.27 km
Monsignor Lee Separate School
Elementary: Catholic
1.47 km
Orchard Park Elementary School
Elementary: Public
1.27 km
Harriett Todd Public School
Elementary: Public
3.59 km
Lions Oval Public School
Elementary: Public
2.00 km
Orillia Campus
Secondary: Public
2.59 km
Gravenhurst High School
Secondary: Public
32.10 km
Patrick Fogarty Secondary School
Secondary: Catholic
0.71 km
Twin Lakes Secondary School
Secondary: Public
4.17 km
Orillia Secondary School
Secondary: Public
2.15 km
Eastview Secondary School
Secondary: Public
31.22 km
-
Couchiching Beach Park
Terry Fox Cir, Orillia ON 1.77km -
Centennial Park
Orillia ON 2.2km -
Veterans Memorial Park
Orillia ON 2.44km
-
President's Choice Financial ATM
1029 Brodie Dr, Severn ON L3V 0V2 0.71km -
CIBC
394 Laclie St, Orillia ON L3V 4P5 0.75km -
CIBC
425 W St N, Orillia ON L3V 7R2 1.11km














