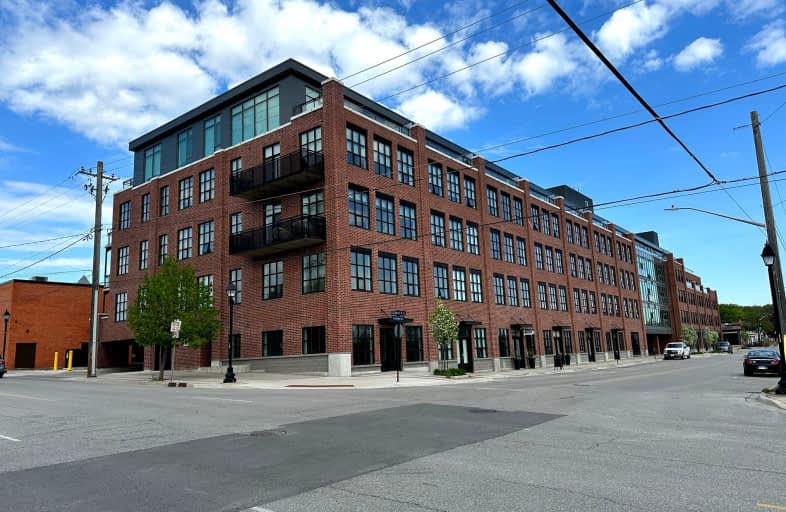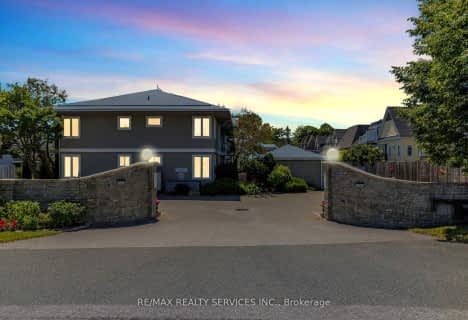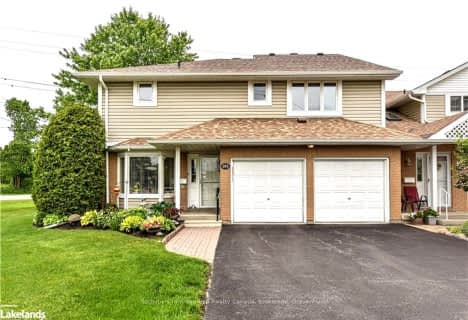Car-Dependent
- Most errands require a car.
Very Bikeable
- Most errands can be accomplished on bike.

Couchiching Heights Public School
Elementary: PublicMonsignor Lee Separate School
Elementary: CatholicOrchard Park Elementary School
Elementary: PublicHarriett Todd Public School
Elementary: PublicLions Oval Public School
Elementary: PublicRegent Park Public School
Elementary: PublicOrillia Campus
Secondary: PublicGravenhurst High School
Secondary: PublicSutton District High School
Secondary: PublicPatrick Fogarty Secondary School
Secondary: CatholicTwin Lakes Secondary School
Secondary: PublicOrillia Secondary School
Secondary: Public-
Metro
70 Front Street North, Orillia 0.27km -
M&M Food Market
2A-425 West Street North, Orillia 2.05km -
Food Basics
975 West Ridge Boulevard, Orillia 3.06km
-
LCBO
201 Mississaga Street East, Orillia 0.17km -
Wine Rack
70 Front Street North, Orillia 0.29km -
Beer Store 3444
275 Atherley Road, Orillia 1.4km
-
Couchiching Craft Brewing Co
162 Mississaga Street East, Orillia 0.03km -
Shine Plant Based Kitchen
144 Mississaga Street East, Orillia 0.04km -
Cool Cones
149 Mississaga Street East, Orillia 0.04km
-
The Lone Wolf Café
10 Matchedash Street South, Orillia 0.04km -
Shine Plant Based Kitchen
144 Mississaga Street East, Orillia 0.04km -
Bakes by the Lake
178 Mississaga Street East, Orillia 0.05km
-
Meridian Credit Union
73 Mississaga Street East, Orillia 0.2km -
TD Canada Trust Branch and ATM
39 Peter Street North, Orillia 0.24km -
Scotiabank
56 Mississaga Street East, Orillia 0.24km
-
Pioneer - Gas Station
101 West Street North, Orillia 0.53km -
Canadian Tire Gas+
135 West Street South, Orillia 0.6km -
AMCO
184 Front Street South, Orillia 0.65km
-
Eight Limbs Yoga
8 Peter Street South, Orillia 0.16km -
Pauline Barratt Aquatics
18 Peter Street North, Orillia 0.18km -
Rooted & Rise
73 Mississaga Street East Unit 203, Orillia 0.2km
-
St Paul's Centre
62 Peter Street North, Orillia 0.23km -
Veterans’ Memorial Park
130 Colborne Street East, Orillia 0.33km -
Orillia Parks, Recreation and Culture
50 Andrew Street South, Orillia 0.47km
-
Lakehead University Orillia - Education Library
1 Colborne Street West, Orillia 0.41km -
Orillia Public Library
36 Mississaga Street West, Orillia 0.45km -
EarlyON Child and Family Centre - Simcoe North
80 Colborne Street West, Orillia 0.67km
-
Helix Hearing Care
62 Colborne Street East, Orillia 0.14km -
ESI
17 Colborne Street East, Orillia 0.36km -
Mariposa Pharmacy
40 Colborne Street West, Orillia 0.52km
-
Downtown Dispensary
188 Mississaga Street East, Orillia 0.09km -
Shoppers Drug Mart
55 Front Street North, Orillia 0.2km -
Rexall
58 Mississaga Street East, Orillia 0.23km
-
Makers Market
138 Mississaga Street East, Orillia 0.06km -
Studio Eleven
89 Mississaga Street East, Orillia 0.15km -
Front Street Shopping Centre
70 Front Street North, Orillia 0.21km
-
Galaxy Cinemas Orillia
865 West Ridge Boulevard, Orillia 2.89km -
Ciniplex
865 West Ridge Boulevard, Orillia 2.91km
-
Hog N' Penny
9 Matchedash Street North, Orillia 0.04km -
PICNIC tapas & wine
140 Mississaga Street East, Orillia 0.05km -
The Study Hall Pub
179 Mississaga Street East, Orillia 0.06km





