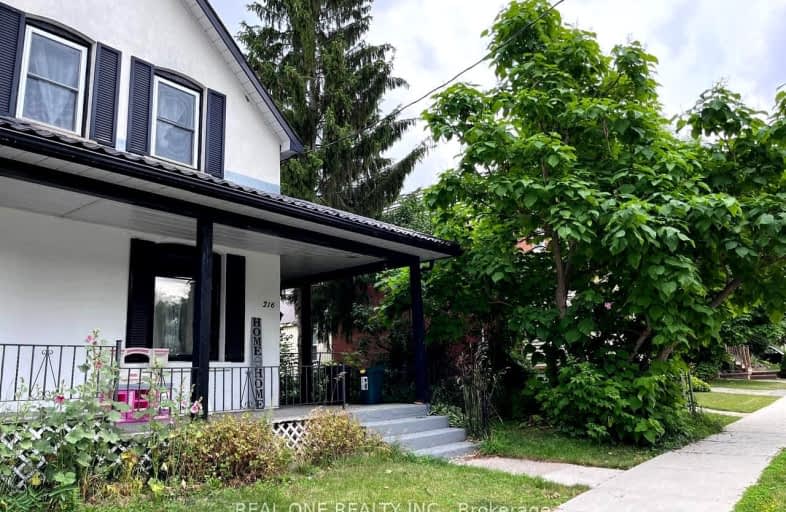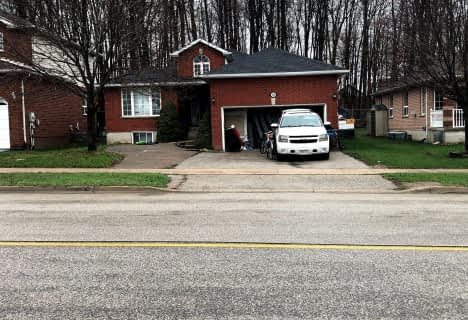Very Walkable
- Most errands can be accomplished on foot.
Bikeable
- Some errands can be accomplished on bike.

ÉÉC Samuel-de-Champlain
Elementary: CatholicCouchiching Heights Public School
Elementary: PublicMonsignor Lee Separate School
Elementary: CatholicOrchard Park Elementary School
Elementary: PublicHarriett Todd Public School
Elementary: PublicLions Oval Public School
Elementary: PublicOrillia Campus
Secondary: PublicSutton District High School
Secondary: PublicPatrick Fogarty Secondary School
Secondary: CatholicTwin Lakes Secondary School
Secondary: PublicOrillia Secondary School
Secondary: PublicEastview Secondary School
Secondary: Public-
McKinnell Square Park
135 Dunedin St (at Memorial Ave.), Orillia ON 0.65km -
Homewood Park
Orillia ON 1.08km -
Greenville Park
Orillia ON 1.22km
-
CIBC
1 Mississaga St W (West St), Orillia ON L3V 3A5 0.78km -
Orillia Area Community Development Corp
6 W St N, Orillia ON L3V 5B8 0.81km -
Banque Nationale du Canada
44 Mississaga St E, Orillia ON L3V 1V5 0.89km





