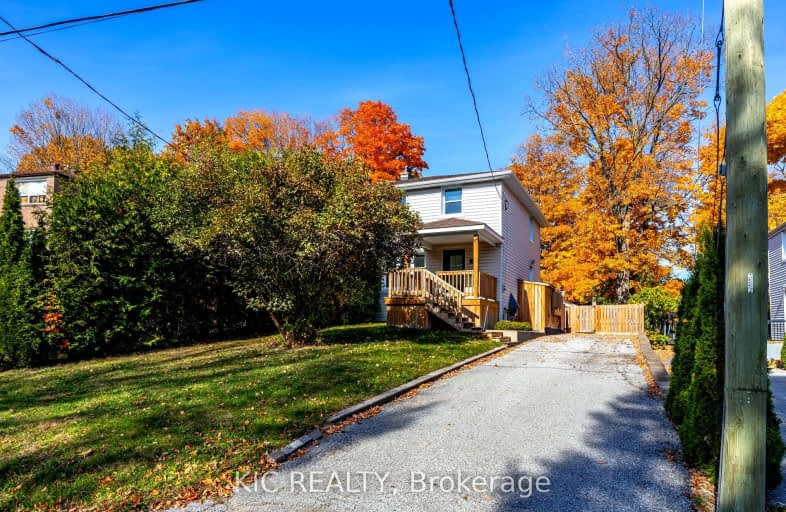Car-Dependent
- Most errands require a car.
28
/100
Somewhat Bikeable
- Most errands require a car.
26
/100

ÉÉC Samuel-de-Champlain
Elementary: Catholic
1.89 km
Monsignor Lee Separate School
Elementary: Catholic
2.67 km
Orchard Park Elementary School
Elementary: Public
2.51 km
Harriett Todd Public School
Elementary: Public
1.03 km
Lions Oval Public School
Elementary: Public
2.18 km
Notre Dame Catholic School
Elementary: Catholic
1.93 km
Orillia Campus
Secondary: Public
2.24 km
St Joseph's Separate School
Secondary: Catholic
28.08 km
Patrick Fogarty Secondary School
Secondary: Catholic
3.15 km
Twin Lakes Secondary School
Secondary: Public
1.12 km
Orillia Secondary School
Secondary: Public
1.65 km
Eastview Secondary School
Secondary: Public
27.53 km
-
Greenville Park
Orillia ON 0.39km -
Homewood Park
Orillia ON 0.4km -
Morningstar Park
Orillia ON 0.77km
-
President's Choice Financial ATM
289 Coldwater Rd, Orillia ON L3V 3M1 1.11km -
RBC Royal Bank
3205 Monarch Dr (at West Ridge Blvd), Orillia ON L3V 7Z4 1.19km -
BMO Bank of Montreal
285 Coldwater Rd, Orillia ON L3V 3M1 1.23km














