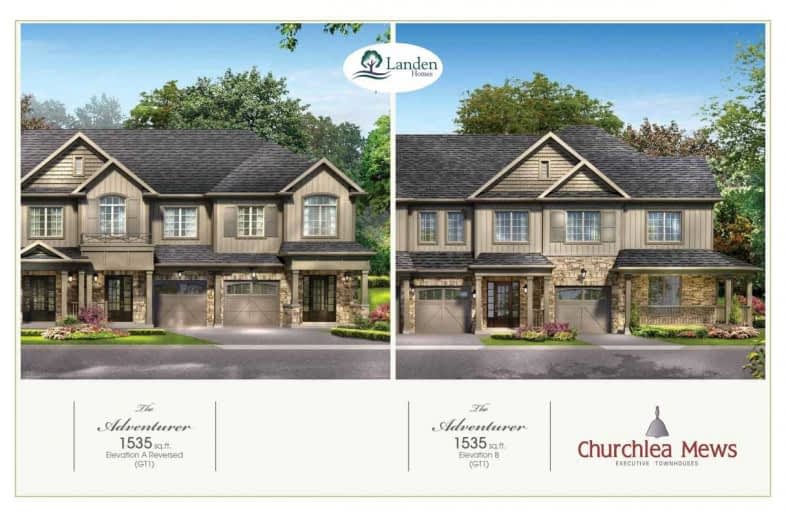
St Bernard's Separate School
Elementary: Catholic
0.36 km
Couchiching Heights Public School
Elementary: Public
3.36 km
Monsignor Lee Separate School
Elementary: Catholic
2.40 km
Harriett Todd Public School
Elementary: Public
2.70 km
Lions Oval Public School
Elementary: Public
2.24 km
Regent Park Public School
Elementary: Public
0.55 km
Orillia Campus
Secondary: Public
1.66 km
Gravenhurst High School
Secondary: Public
34.90 km
Sutton District High School
Secondary: Public
33.60 km
Patrick Fogarty Secondary School
Secondary: Catholic
3.63 km
Twin Lakes Secondary School
Secondary: Public
2.99 km
Orillia Secondary School
Secondary: Public
2.96 km
