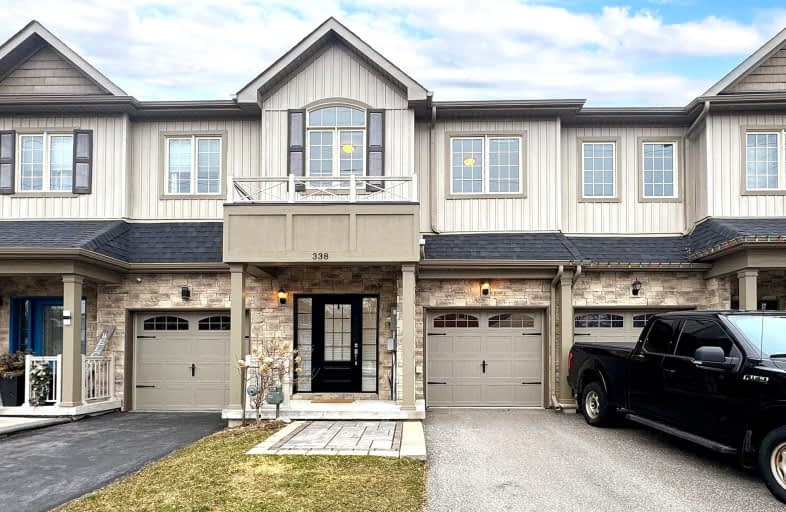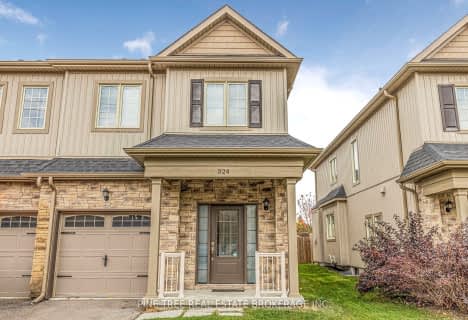Sold on May 10, 2024
Note: Property is not currently for sale or for rent.

-
Type: Att/Row/Twnhouse
-
Style: 2-Storey
-
Size: 1500 sqft
-
Lot Size: 19.69 x 115.8 Feet
-
Age: 6-15 years
-
Taxes: $4,032 per year
-
Days on Site: 28 Days
-
Added: Apr 12, 2024 (4 weeks on market)
-
Updated:
-
Last Checked: 2 hours ago
-
MLS®#: S8230046
-
Listed By: Re/max premier inc.
Welcome To A Luxury Churchlea Mews FREEHOLD Townhome Community Located In Vibrant Orillia!NO POTL & OTHER Association FEES! This 6 Yr Old Sun-Filled 3 Bdrm Modern Townhome Boasts Lots Of QUALITY UPGRADES $$$! It Features High Ceiling On The Main Floor, Potlights & Laminate Floors Throughout, Stylish Colour Selection, An Open Concept Kitchen W/Chef Gas Stove & Quartz Countertop, Designer's Backsplash, Breakfast Bar W/Under-Mount Double Sink & Stainless Steel Appliances.Living Area Presents A Gas Fireplace & Large Windows Overviewing Private Backyard W/Interlocking Stone Patio And A Flower Bed.Primary Bedroom Offers 4Pc Ensuite W/Frameless Glass Shower & Soaker Tub. The Upgraded Electrical Light Fixtures, Custom Window Coverings & Gorgeous High End Crown Mouldings Complete This Executive Townhome & Offers A Lifestyle You Are Looking For!Nestled On The Shores Of LAKE Couchiching And LAKE Simcoe!Churchlea Community Is Just Steps Away From Orillia's Extensive Trail System & Downtown Orillia.
Extras
Convenient Entry Door From The Garage To The House, One Car Garage And Extended Driveway. Nearby LAKES, Hospitals, Daycare, Schools, Trails, Parks, Art Gallery & Museum.
Property Details
Facts for 338 East Street, Orillia
Status
Days on Market: 28
Last Status: Sold
Sold Date: May 10, 2024
Closed Date: Jun 20, 2024
Expiry Date: Aug 31, 2024
Sold Price: $652,000
Unavailable Date: May 13, 2024
Input Date: Apr 12, 2024
Property
Status: Sale
Property Type: Att/Row/Twnhouse
Style: 2-Storey
Size (sq ft): 1500
Age: 6-15
Area: Orillia
Community: Orillia
Availability Date: 15-45/TBA
Inside
Bedrooms: 3
Bathrooms: 3
Kitchens: 1
Rooms: 8
Den/Family Room: No
Air Conditioning: Central Air
Fireplace: Yes
Washrooms: 3
Utilities
Electricity: Yes
Gas: Yes
Cable: Yes
Telephone: Yes
Building
Basement: Unfinished
Heat Type: Forced Air
Heat Source: Gas
Exterior: Stone
Exterior: Vinyl Siding
Elevator: N
Water Supply: Municipal
Special Designation: Unknown
Parking
Driveway: Private
Garage Spaces: 1
Garage Type: Attached
Covered Parking Spaces: 2
Total Parking Spaces: 3
Fees
Tax Year: 2023
Tax Legal Description: PART OF BLOCK 5, PLAN 51M-1159, BEING PARTS 4, 9*
Taxes: $4,032
Highlights
Feature: Beach
Feature: Hospital
Feature: Lake/Pond
Feature: Park
Feature: Public Transit
Land
Cross Street: East St/James St E
Municipality District: Orillia
Fronting On: East
Pool: None
Sewer: Sewers
Lot Depth: 115.8 Feet
Lot Frontage: 19.69 Feet
Additional Media
- Virtual Tour: https://www.winsold.com/tour/339236
Rooms
Room details for 338 East Street, Orillia
| Type | Dimensions | Description |
|---|---|---|
| Foyer Main | 1.34 x 2.69 | W/O To Garage, Sunken Room, Crown Moulding |
| Great Rm Main | 3.27 x 5.76 | Laminate, Fireplace, Pot Lights |
| Dining Main | 3.05 x 3.16 | Laminate, Crown Moulding, Open Concept |
| Kitchen Main | 2.60 x 3.56 | Laminate, Breakfast Bar, Pot Lights |
| Prim Bdrm 2nd | 3.70 x 4.40 | 4 Pc Ensuite, Crown Moulding, W/I Closet |
| 2nd Br 2nd | 2.96 x 3.85 | Laminate, Mirrored Closet, Large Window |
| 3rd Br 2nd | 2.69 x 3.00 | Laminate, Mirrored Closet, Double Closet |
| Laundry 2nd | 1.65 x 2.16 | Tile Floor, Separate Rm |
| XXXXXXXX | XXX XX, XXXX |
XXXXXX XXX XXXX |
$XXX,XXX |
| XXXXXXXX | XXX XX, XXXX |
XXXXXXX XXX XXXX |
|
| XXX XX, XXXX |
XXXXXX XXX XXXX |
$X,XXX | |
| XXXXXXXX | XXX XX, XXXX |
XXXXXXX XXX XXXX |
|
| XXX XX, XXXX |
XXXXXX XXX XXXX |
$XXX,XXX | |
| XXXXXXXX | XXX XX, XXXX |
XXXXXXX XXX XXXX |
|
| XXX XX, XXXX |
XXXXXX XXX XXXX |
$X,XXX | |
| XXXXXXXX | XXX XX, XXXX |
XXXXXXX XXX XXXX |
|
| XXX XX, XXXX |
XXXXXX XXX XXXX |
$X,XXX | |
| XXXXXXXX | XXX XX, XXXX |
XXXX XXX XXXX |
$XXX,XXX |
| XXX XX, XXXX |
XXXXXX XXX XXXX |
$XXX,XXX | |
| XXXXXXXX | XXX XX, XXXX |
XXXXXXX XXX XXXX |
|
| XXX XX, XXXX |
XXXXXX XXX XXXX |
$XXX,XXX | |
| XXXXXXXX | XXX XX, XXXX |
XXXXXX XXX XXXX |
$X,XXX |
| XXX XX, XXXX |
XXXXXX XXX XXXX |
$X,XXX | |
| XXXXXXXX | XXX XX, XXXX |
XXXX XXX XXXX |
$XXX,XXX |
| XXX XX, XXXX |
XXXXXX XXX XXXX |
$XXX,XXX | |
| XXXXXXXX | XXX XX, XXXX |
XXXXXXX XXX XXXX |
|
| XXX XX, XXXX |
XXXXXX XXX XXXX |
$XXX,XXX |
| XXXXXXXX XXXXXX | XXX XX, XXXX | $659,800 XXX XXXX |
| XXXXXXXX XXXXXXX | XXX XX, XXXX | XXX XXXX |
| XXXXXXXX XXXXXX | XXX XX, XXXX | $3,050 XXX XXXX |
| XXXXXXXX XXXXXXX | XXX XX, XXXX | XXX XXXX |
| XXXXXXXX XXXXXX | XXX XX, XXXX | $598,000 XXX XXXX |
| XXXXXXXX XXXXXXX | XXX XX, XXXX | XXX XXXX |
| XXXXXXXX XXXXXX | XXX XX, XXXX | $2,750 XXX XXXX |
| XXXXXXXX XXXXXXX | XXX XX, XXXX | XXX XXXX |
| XXXXXXXX XXXXXX | XXX XX, XXXX | $2,800 XXX XXXX |
| XXXXXXXX XXXX | XXX XX, XXXX | $650,000 XXX XXXX |
| XXXXXXXX XXXXXX | XXX XX, XXXX | $599,900 XXX XXXX |
| XXXXXXXX XXXXXXX | XXX XX, XXXX | XXX XXXX |
| XXXXXXXX XXXXXX | XXX XX, XXXX | $499,900 XXX XXXX |
| XXXXXXXX XXXXXX | XXX XX, XXXX | $2,399 XXX XXXX |
| XXXXXXXX XXXXXX | XXX XX, XXXX | $2,399 XXX XXXX |
| XXXXXXXX XXXX | XXX XX, XXXX | $650,000 XXX XXXX |
| XXXXXXXX XXXXXX | XXX XX, XXXX | $599,900 XXX XXXX |
| XXXXXXXX XXXXXXX | XXX XX, XXXX | XXX XXXX |
| XXXXXXXX XXXXXX | XXX XX, XXXX | $499,900 XXX XXXX |
Car-Dependent
- Most errands require a car.
Bikeable
- Some errands can be accomplished on bike.

St Bernard's Separate School
Elementary: CatholicCouchiching Heights Public School
Elementary: PublicMonsignor Lee Separate School
Elementary: CatholicHarriett Todd Public School
Elementary: PublicLions Oval Public School
Elementary: PublicRegent Park Public School
Elementary: PublicOrillia Campus
Secondary: PublicGravenhurst High School
Secondary: PublicSutton District High School
Secondary: PublicPatrick Fogarty Secondary School
Secondary: CatholicTwin Lakes Secondary School
Secondary: PublicOrillia Secondary School
Secondary: Public-
Lankinwood Park
Orillia ON 0.68km -
Tudhope Beach Park
atherley road, Orillia ON 1.07km -
Veterans Memorial Park
Orillia ON 1.24km
-
Scotiabank
56 Mississaga St E, Orillia ON L3V 1V5 1.61km -
CIBC
1 Mississaga St W (West St), Orillia ON L3V 3A5 1.67km -
Orillia Area Community Development Corp
6 W St N, Orillia ON L3V 5B8 1.67km
- 3 bath
- 3 bed
- 1100 sqft
- 3 bath
- 3 bed
- 2000 sqft
129 Colborne Street East, Orillia, Ontario • L3V 8P6 • Orillia




