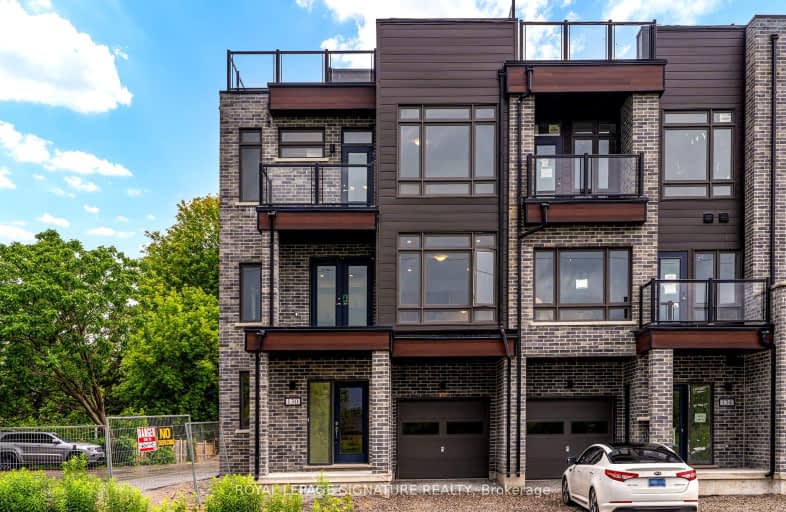
Very Walkable
- Most errands can be accomplished on foot.
Very Bikeable
- Most errands can be accomplished on bike.

St Bernard's Separate School
Elementary: CatholicCouchiching Heights Public School
Elementary: PublicMonsignor Lee Separate School
Elementary: CatholicOrchard Park Elementary School
Elementary: PublicLions Oval Public School
Elementary: PublicRegent Park Public School
Elementary: PublicOrillia Campus
Secondary: PublicGravenhurst High School
Secondary: PublicSutton District High School
Secondary: PublicPatrick Fogarty Secondary School
Secondary: CatholicTwin Lakes Secondary School
Secondary: PublicOrillia Secondary School
Secondary: Public-
Veterans Memorial Park
Orillia ON 0.18km -
Centennial Park
Orillia ON 0.4km -
Couchiching Beach Park
Terry Fox Cir, Orillia ON 0.85km
-
Scotiabank
33 Monarch Dr, Orillia ON 0.42km -
Orillia Area Community Development Corp.
22 Peter St S, Orillia ON L3V 5A9 0.43km -
President's Choice Financial ATM
55 Front St N, Orillia ON L3V 4R7 0.47km









