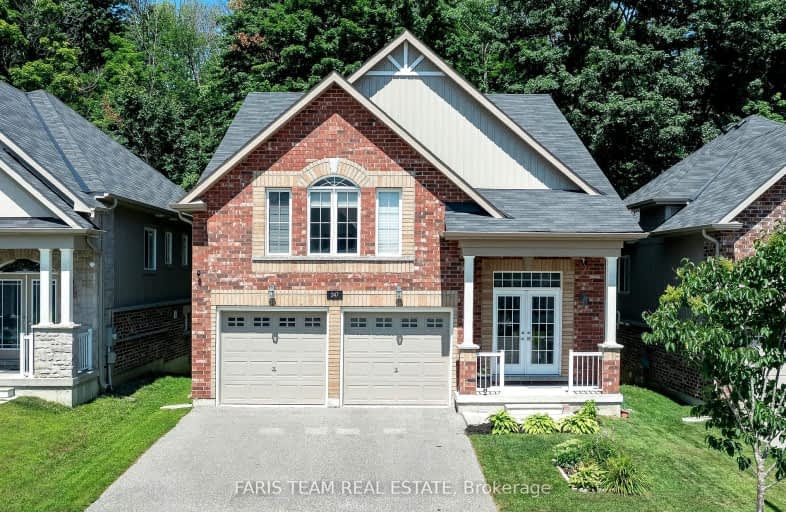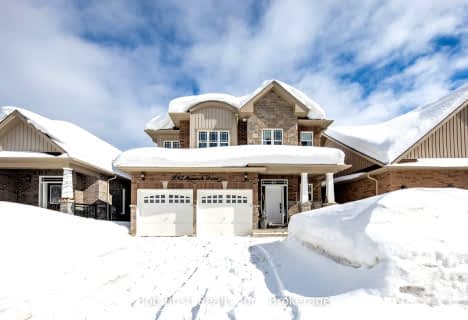
Video Tour
Car-Dependent
- Almost all errands require a car.
21
/100
Somewhat Bikeable
- Most errands require a car.
49
/100

ÉÉC Samuel-de-Champlain
Elementary: Catholic
2.65 km
Monsignor Lee Separate School
Elementary: Catholic
3.59 km
Orchard Park Elementary School
Elementary: Public
3.30 km
Harriett Todd Public School
Elementary: Public
2.00 km
Lions Oval Public School
Elementary: Public
3.14 km
Notre Dame Catholic School
Elementary: Catholic
1.65 km
Orillia Campus
Secondary: Public
3.25 km
St Joseph's Separate School
Secondary: Catholic
27.21 km
Patrick Fogarty Secondary School
Secondary: Catholic
3.85 km
Twin Lakes Secondary School
Secondary: Public
1.90 km
Orillia Secondary School
Secondary: Public
2.51 km
Eastview Secondary School
Secondary: Public
26.70 km
-
Walter Henry Park
Orion Blvd (Monarch Dtive), Orillia ON L3V 6H2 0.4km -
Clayt French Dog Park
Orillia ON 1.22km -
Morningstar Park
Orillia ON 1.27km
-
TD Bank Financial Group
3300 Monarch Dr, Orillia ON L3V 8A2 1.58km -
TD Canada Trust ATM
3300 Monarch Dr, Orillia ON L3V 8A2 1.58km -
Scotiabank
3305 Monarch Dr, Orillia ON L3V 7Z4 1.64km













