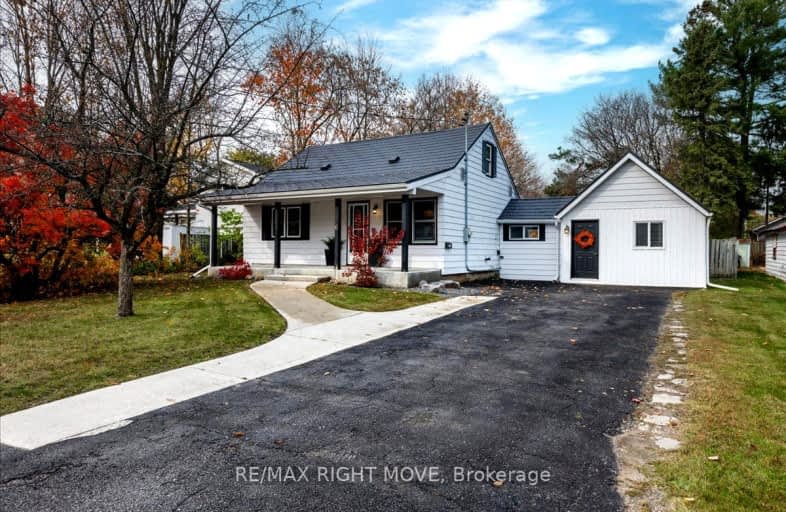Car-Dependent
- Most errands require a car.
38
/100
Somewhat Bikeable
- Most errands require a car.
40
/100

ÉÉC Samuel-de-Champlain
Elementary: Catholic
1.97 km
Monsignor Lee Separate School
Elementary: Catholic
2.40 km
Orchard Park Elementary School
Elementary: Public
2.48 km
Harriett Todd Public School
Elementary: Public
0.25 km
Lions Oval Public School
Elementary: Public
1.84 km
Notre Dame Catholic School
Elementary: Catholic
2.67 km
Orillia Campus
Secondary: Public
1.67 km
Sutton District High School
Secondary: Public
33.35 km
Patrick Fogarty Secondary School
Secondary: Catholic
3.18 km
Twin Lakes Secondary School
Secondary: Public
0.49 km
Orillia Secondary School
Secondary: Public
1.61 km
Eastview Secondary School
Secondary: Public
27.87 km
-
Greenville Park
Orillia ON 0.42km -
Homewood Park
Orillia ON 0.65km -
Morningstar Park
Orillia ON 0.78km
-
TD Bank Financial Group
200 Memorial Ave, Orillia ON L3V 5X6 0.92km -
President's Choice Financial ATM
289 Coldwater Rd, Orillia ON L3V 3M1 1.18km -
BMO Bank of Montreal
285 Coldwater Rd, Orillia ON L3V 3M1 1.31km














