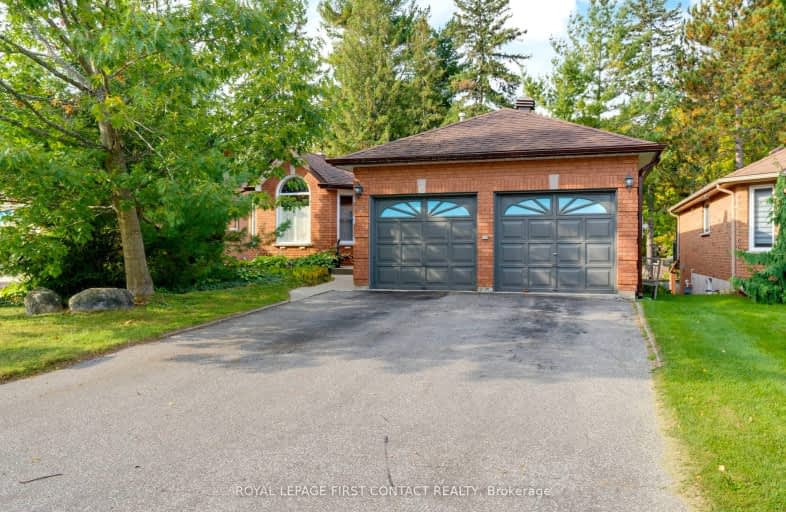
Video Tour
Somewhat Walkable
- Some errands can be accomplished on foot.
50
/100
Bikeable
- Some errands can be accomplished on bike.
52
/100

ÉÉC Samuel-de-Champlain
Elementary: Catholic
0.45 km
Couchiching Heights Public School
Elementary: Public
2.20 km
Monsignor Lee Separate School
Elementary: Catholic
1.48 km
Orchard Park Elementary School
Elementary: Public
1.09 km
Harriett Todd Public School
Elementary: Public
1.61 km
Lions Oval Public School
Elementary: Public
1.20 km
Orillia Campus
Secondary: Public
1.70 km
Gravenhurst High School
Secondary: Public
34.26 km
Patrick Fogarty Secondary School
Secondary: Catholic
1.69 km
Twin Lakes Secondary School
Secondary: Public
2.12 km
Orillia Secondary School
Secondary: Public
0.42 km
Eastview Secondary School
Secondary: Public
28.90 km













