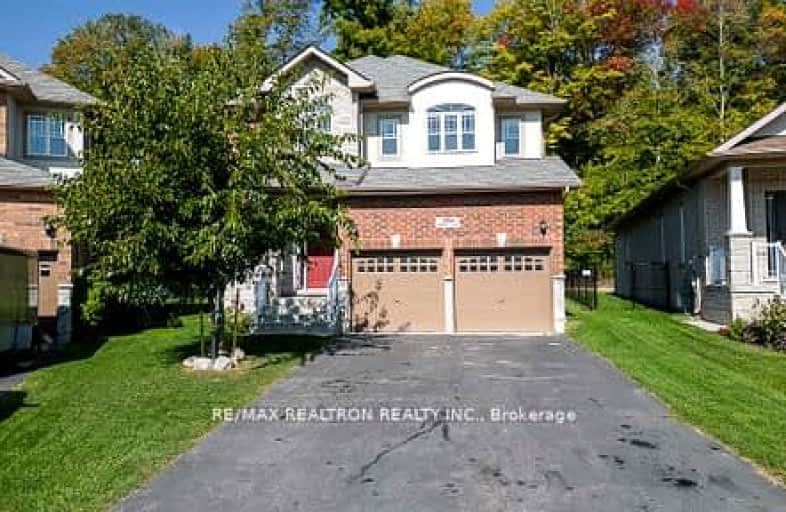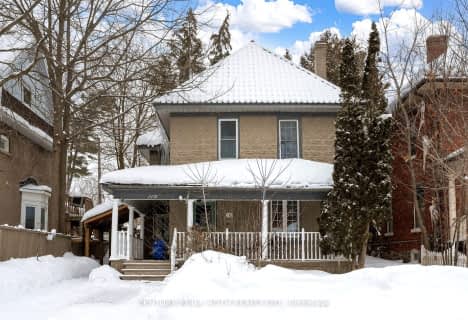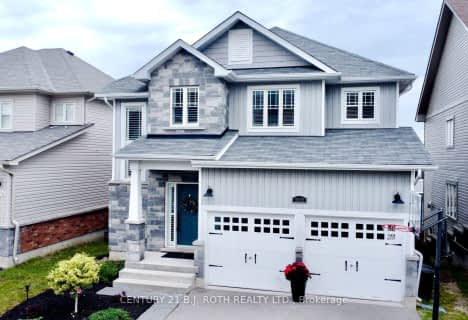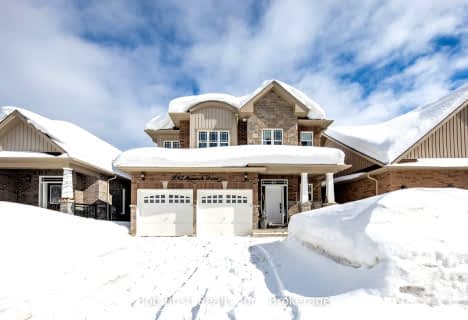Car-Dependent
- Almost all errands require a car.
13
/100
Somewhat Bikeable
- Most errands require a car.
40
/100

ÉÉC Samuel-de-Champlain
Elementary: Catholic
2.78 km
Monsignor Lee Separate School
Elementary: Catholic
3.78 km
Orchard Park Elementary School
Elementary: Public
3.42 km
Harriett Todd Public School
Elementary: Public
2.32 km
Lions Oval Public School
Elementary: Public
3.36 km
Notre Dame Catholic School
Elementary: Catholic
1.46 km
Orillia Campus
Secondary: Public
3.53 km
St Joseph's Separate School
Secondary: Catholic
27.09 km
Patrick Fogarty Secondary School
Secondary: Catholic
3.93 km
Twin Lakes Secondary School
Secondary: Public
2.25 km
Orillia Secondary School
Secondary: Public
2.69 km
Eastview Secondary School
Secondary: Public
26.60 km
-
Clayt French Park
114 Atlantis Dr, Orillia ON 1.11km -
West Ridge Park
Orillia ON 1.43km -
Homewood Park
Orillia ON 1.67km
-
TD Bank Financial Group
3300 Monarch Dr, Orillia ON L3V 8A2 1.59km -
TD Bank Financial Group
3300 Monarch Dr, Orillia ON L3V 8A2 1.59km -
Localcoin Bitcoin ATM - Westridge Convenience
3300 Monarch Dr, Orillia ON L3V 8A2 1.64km














