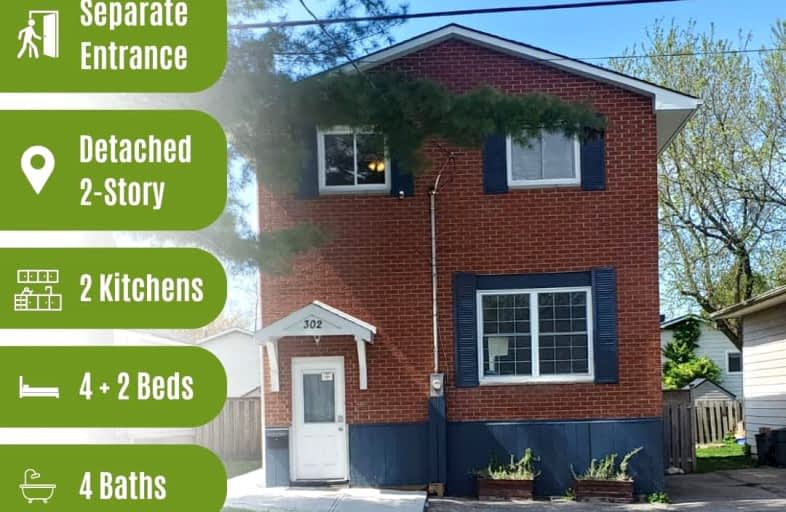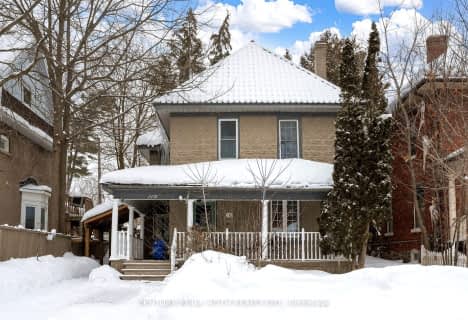Somewhat Walkable
- Some errands can be accomplished on foot.
66
/100
Bikeable
- Some errands can be accomplished on bike.
64
/100

St Bernard's Separate School
Elementary: Catholic
0.12 km
Couchiching Heights Public School
Elementary: Public
3.69 km
Monsignor Lee Separate School
Elementary: Catholic
2.76 km
Harriett Todd Public School
Elementary: Public
3.01 km
Lions Oval Public School
Elementary: Public
2.62 km
Regent Park Public School
Elementary: Public
0.47 km
Orillia Campus
Secondary: Public
2.03 km
Gravenhurst High School
Secondary: Public
35.05 km
Sutton District High School
Secondary: Public
33.42 km
Patrick Fogarty Secondary School
Secondary: Catholic
3.99 km
Twin Lakes Secondary School
Secondary: Public
3.26 km
Orillia Secondary School
Secondary: Public
3.34 km
-
Lankinwood Park
Orillia ON 0.48km -
Tudhope Beach Park
atherley road, Orillia ON 0.79km -
Kitchener Park
Kitchener St (at West St. S), Orillia ON L3V 7N6 1.61km
-
Orillia Area Community Development Corp.
22 Peter St S, Orillia ON L3V 5A9 1.91km -
Del-Coin
13 Hwy 11, Orillia ON L3V 6H1 1.93km -
Scotiabank
56 Mississaga St E, Orillia ON L3V 1V5 2.04km














