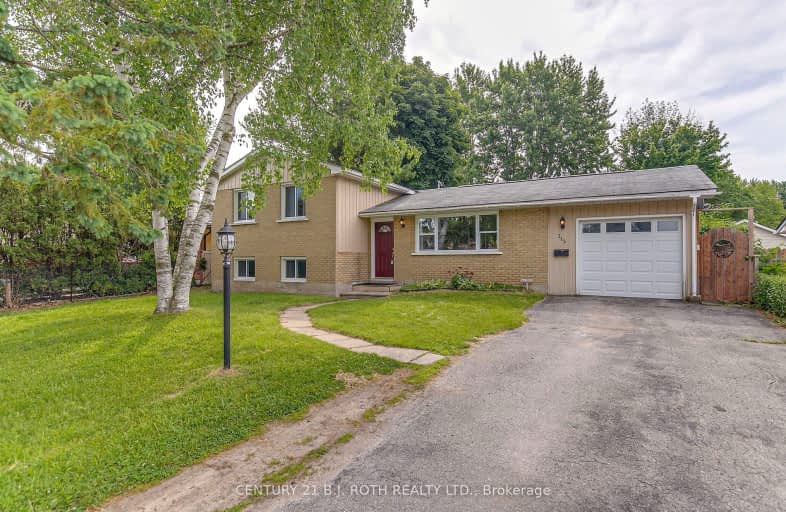
Video Tour
Car-Dependent
- Most errands require a car.
48
/100
Somewhat Bikeable
- Most errands require a car.
48
/100

St Bernard's Separate School
Elementary: Catholic
0.37 km
Couchiching Heights Public School
Elementary: Public
4.01 km
Monsignor Lee Separate School
Elementary: Catholic
3.10 km
Harriett Todd Public School
Elementary: Public
3.26 km
Lions Oval Public School
Elementary: Public
2.95 km
Regent Park Public School
Elementary: Public
0.56 km
Orillia Campus
Secondary: Public
2.35 km
Gravenhurst High School
Secondary: Public
35.24 km
Sutton District High School
Secondary: Public
33.20 km
Patrick Fogarty Secondary School
Secondary: Catholic
4.32 km
Twin Lakes Secondary School
Secondary: Public
3.46 km
Orillia Secondary School
Secondary: Public
3.66 km
-
Lankinwood Park
Orillia ON 0.43km -
Tudhope Beach Park
atherley road, Orillia ON 0.81km -
Kitchener Park
Kitchener St (at West St. S), Orillia ON L3V 7N6 1.66km
-
Del-Coin
13 Hwy 11, Orillia ON L3V 6H1 2.25km -
Orillia Area Community Development Corp.
22 Peter St S, Orillia ON L3V 5A9 2.24km -
Anita Groves
773 Atherley Rd, Orillia ON L3V 1P7 2.34km






