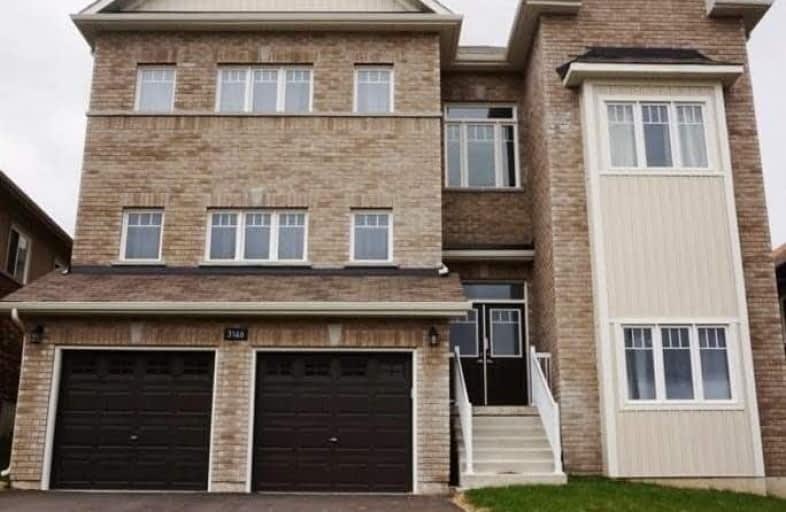
ÉÉC Samuel-de-Champlain
Elementary: Catholic
1.96 km
Monsignor Lee Separate School
Elementary: Catholic
3.07 km
Orchard Park Elementary School
Elementary: Public
2.57 km
Harriett Todd Public School
Elementary: Public
2.27 km
Lions Oval Public School
Elementary: Public
2.75 km
Notre Dame Catholic School
Elementary: Catholic
0.59 km
Orillia Campus
Secondary: Public
3.10 km
St Joseph's Separate School
Secondary: Catholic
28.03 km
Patrick Fogarty Secondary School
Secondary: Catholic
2.99 km
Twin Lakes Secondary School
Secondary: Public
2.46 km
Orillia Secondary School
Secondary: Public
1.99 km
Eastview Secondary School
Secondary: Public
27.58 km



