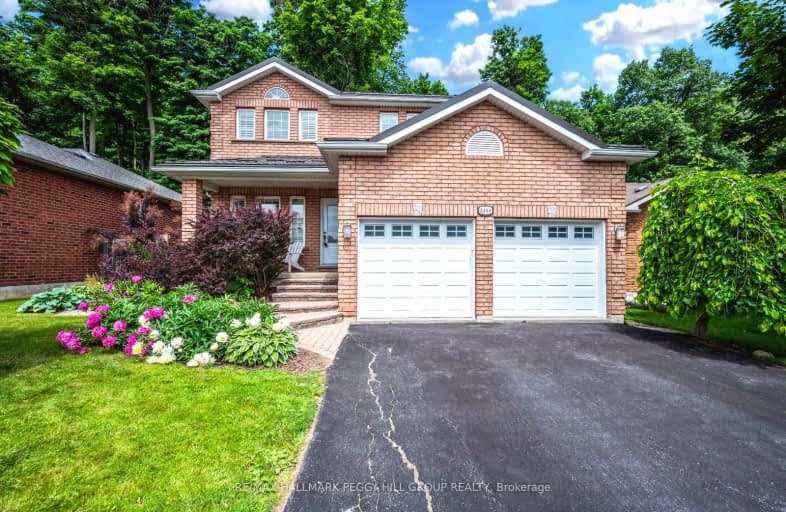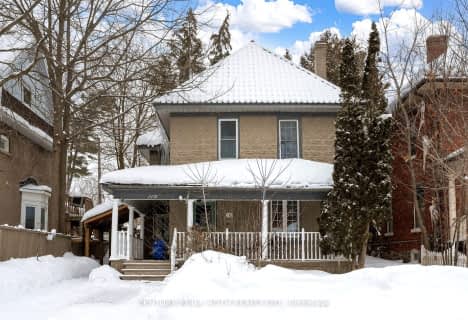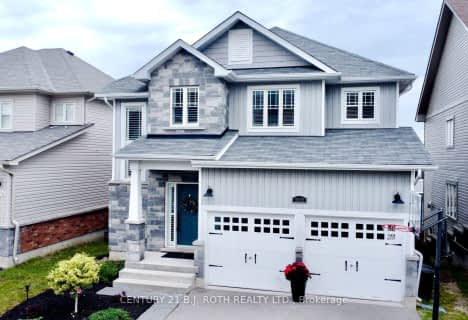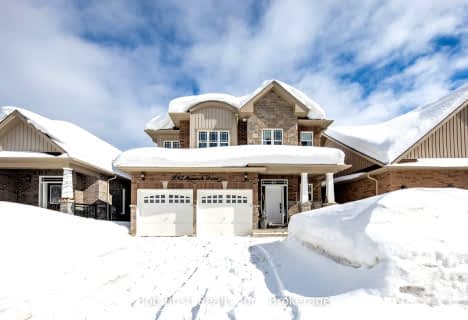Somewhat Walkable
- Some errands can be accomplished on foot.
61
/100
Bikeable
- Some errands can be accomplished on bike.
57
/100

ÉÉC Samuel-de-Champlain
Elementary: Catholic
1.81 km
Monsignor Lee Separate School
Elementary: Catholic
2.93 km
Orchard Park Elementary School
Elementary: Public
2.42 km
Harriett Todd Public School
Elementary: Public
2.22 km
Lions Oval Public School
Elementary: Public
2.62 km
Notre Dame Catholic School
Elementary: Catholic
0.61 km
Orillia Campus
Secondary: Public
2.99 km
St Joseph's Separate School
Secondary: Catholic
28.19 km
Patrick Fogarty Secondary School
Secondary: Catholic
2.83 km
Twin Lakes Secondary School
Secondary: Public
2.45 km
Orillia Secondary School
Secondary: Public
1.85 km
Eastview Secondary School
Secondary: Public
27.73 km
-
Clayt French Park
114 Atlantis Dr, Orillia ON 0.28km -
West Ridge Park
Orillia ON 0.38km -
Bass Lake Provincial Park
2540 Bass Lake Side Rd, Orillia ON 2.72km
-
Scotiabank
33 Monarch Dr, Orillia ON 0.2km -
RBC Royal Bank
3205 Monarch Dr (at West Ridge Blvd), Orillia ON L3V 7Z4 0.28km -
Scotiabank
865 W Ridge Blvd, Orillia ON L3V 8B3 0.35km














