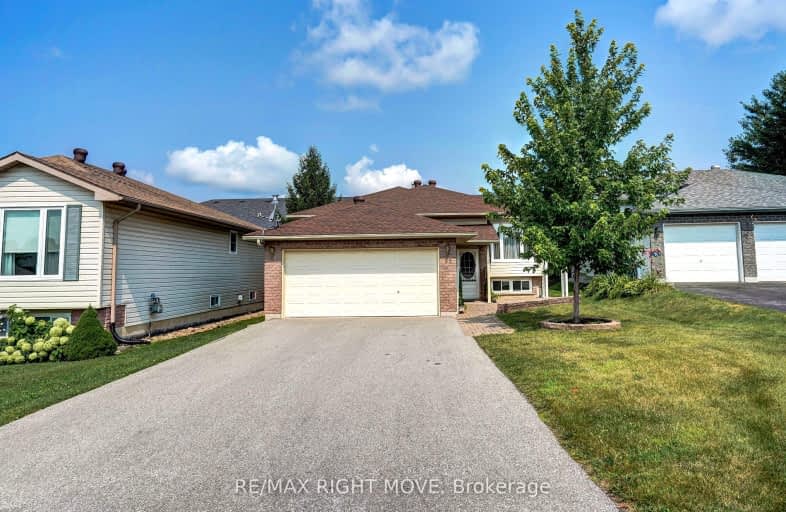Car-Dependent
- Most errands require a car.
42
/100
Somewhat Bikeable
- Most errands require a car.
42
/100

ÉÉC Samuel-de-Champlain
Elementary: Catholic
0.41 km
Couchiching Heights Public School
Elementary: Public
1.49 km
Monsignor Lee Separate School
Elementary: Catholic
1.21 km
Orchard Park Elementary School
Elementary: Public
0.50 km
Harriett Todd Public School
Elementary: Public
2.32 km
Lions Oval Public School
Elementary: Public
1.27 km
Orillia Campus
Secondary: Public
1.94 km
Gravenhurst High School
Secondary: Public
33.47 km
Patrick Fogarty Secondary School
Secondary: Catholic
0.91 km
Twin Lakes Secondary School
Secondary: Public
2.87 km
Orillia Secondary School
Secondary: Public
0.80 km
Eastview Secondary School
Secondary: Public
29.63 km
-
West Ridge Park
Orillia ON 1.63km -
Couchiching Beach Park
Terry Fox Cir, Orillia ON 1.86km -
Centennial Park
Orillia ON 2.05km
-
CIBC
425 W St N, Orillia ON L3V 7R2 0.49km -
CoinFlip Bitcoin ATM
463 W St N, Orillia ON L3V 5G1 0.69km -
BMO Bank of Montreal
285 Coldwater Rd, Orillia ON L3V 3M1 1.09km














