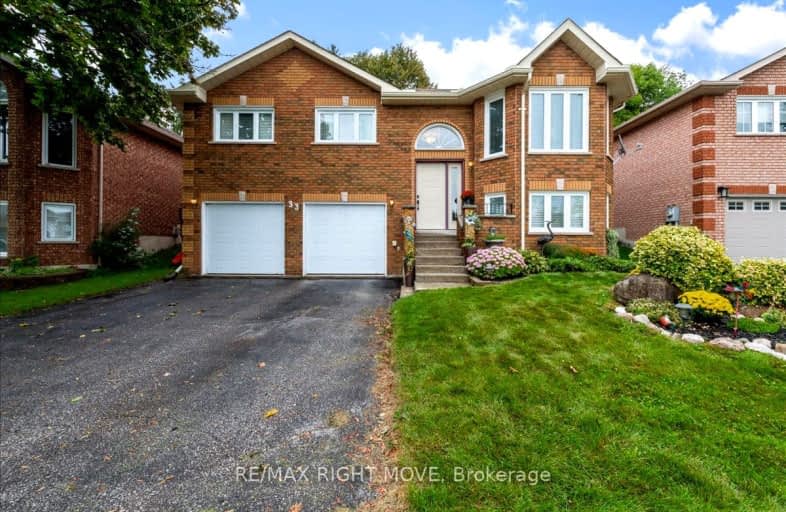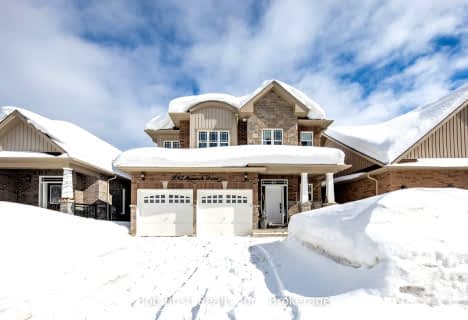Somewhat Walkable
- Some errands can be accomplished on foot.
54
/100
Bikeable
- Some errands can be accomplished on bike.
53
/100

ÉÉC Samuel-de-Champlain
Elementary: Catholic
0.22 km
Couchiching Heights Public School
Elementary: Public
1.93 km
Monsignor Lee Separate School
Elementary: Catholic
1.19 km
Orchard Park Elementary School
Elementary: Public
0.82 km
Harriett Todd Public School
Elementary: Public
1.69 km
Lions Oval Public School
Elementary: Public
0.96 km
Orillia Campus
Secondary: Public
1.52 km
Gravenhurst High School
Secondary: Public
34.08 km
Patrick Fogarty Secondary School
Secondary: Catholic
1.47 km
Twin Lakes Secondary School
Secondary: Public
2.23 km
Orillia Secondary School
Secondary: Public
0.21 km
Eastview Secondary School
Secondary: Public
29.18 km
-
West Ridge Park
Orillia ON 1.35km -
Homewood Park
Orillia ON 1.36km -
McKinnell Square Park
135 Dunedin St (at Memorial Ave.), Orillia ON 1.57km
-
BMO Bank of Montreal
285 Coldwater Rd, Orillia ON L3V 3M1 0.47km -
President's Choice Financial ATM
289 Coldwater Rd, Orillia ON L3V 3M1 0.6km -
Scotiabank
3305 Monarch Dr, Orillia ON L3V 7Z4 1.14km














