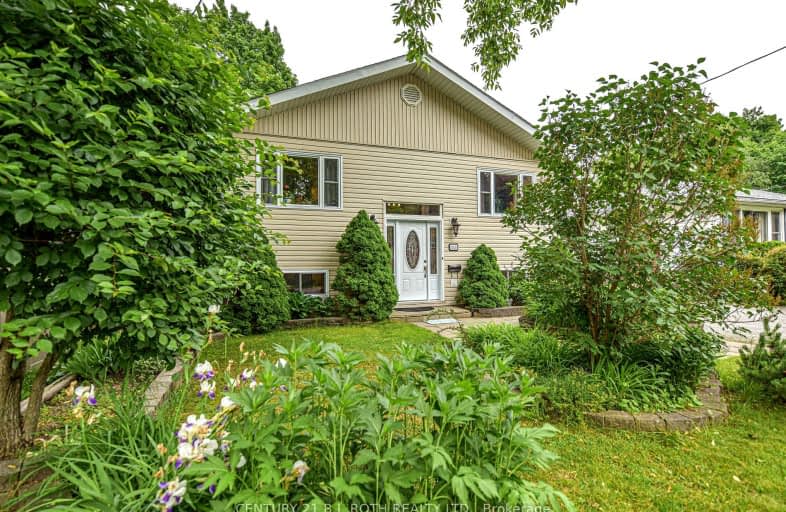
3D Walkthrough
Somewhat Walkable
- Some errands can be accomplished on foot.
68
/100
Bikeable
- Some errands can be accomplished on bike.
53
/100

ÉÉC Samuel-de-Champlain
Elementary: Catholic
1.09 km
Monsignor Lee Separate School
Elementary: Catholic
1.77 km
Orchard Park Elementary School
Elementary: Public
1.65 km
Harriett Todd Public School
Elementary: Public
0.90 km
Lions Oval Public School
Elementary: Public
1.28 km
Notre Dame Catholic School
Elementary: Catholic
2.12 km
Orillia Campus
Secondary: Public
1.48 km
Sutton District High School
Secondary: Public
34.25 km
Patrick Fogarty Secondary School
Secondary: Catholic
2.33 km
Twin Lakes Secondary School
Secondary: Public
1.40 km
Orillia Secondary School
Secondary: Public
0.77 km
Eastview Secondary School
Secondary: Public
28.44 km
-
Homewood Park
Orillia ON 0.52km -
McKinnell Square Park
135 Dunedin St (at Memorial Ave.), Orillia ON 1.05km -
West Ridge Park
Orillia ON 1.22km
-
BMO Bank of Montreal
285 Coldwater Rd, Orillia ON L3V 3M1 0.41km -
Scotiabank
3305 Monarch Dr, Orillia ON L3V 7Z4 1.14km -
Scotiabank
865 W Ridge Blvd, Orillia ON L3V 8B3 1.22km













