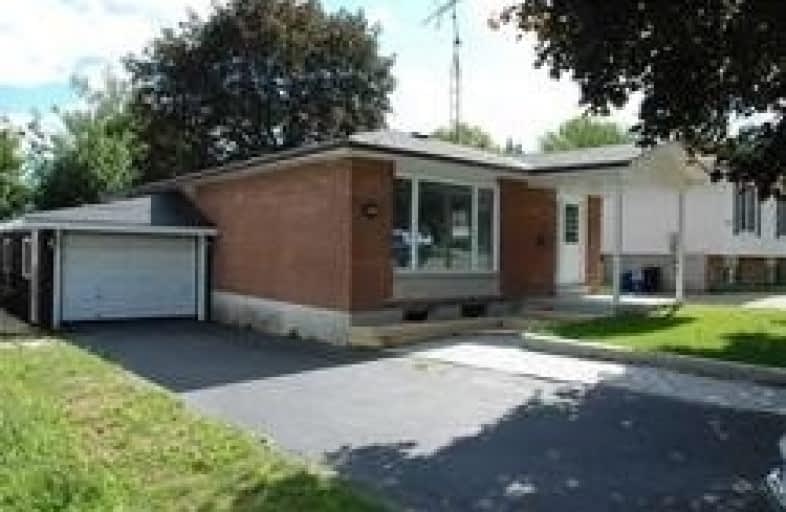Note: Property is not currently for sale or for rent.

-
Type: Detached
-
Style: Bungalow
-
Lease Term: 1 Year
-
Possession: Immediate
-
All Inclusive: N
-
Lot Size: 44.3 x 137 Feet
-
Age: No Data
-
Days on Site: 22 Days
-
Added: Oct 31, 2019 (3 weeks on market)
-
Updated:
-
Last Checked: 3 months ago
-
MLS®#: S4603585
-
Listed By: Homelife/future realty inc., brokerage
Wow Location!!!Location!!! Top To Bottom Fully Renovated Detached Bungalow Home In High Demand Area. New Hardwood Floors Throughout The House, New Kitchen Counter Top, Main Floor Laundry, Large Backyard With Newly Landscaped And One Of King Cabana With Beer Tower And Lot More. Walking Distance To Twin Lake Secondary School, Just Minutes To Lakehead University, Hospital, Hwy 11, Hwy 12 & All Amenities And Much More.
Extras
New Fridge, Stove, Dishwasher, Washer & Dryer, All Elfs All Window Coverings, All Lights Throughout The House. Seller/Agent Do Not Warrant Retrofit Status Of The Basement
Property Details
Facts for 351 Barrie Road, Orillia
Status
Days on Market: 22
Last Status: Terminated
Sold Date: Jul 02, 2025
Closed Date: Nov 30, -0001
Expiry Date: Jan 09, 2020
Unavailable Date: Oct 31, 2019
Input Date: Oct 09, 2019
Prior LSC: Listing with no contract changes
Property
Status: Lease
Property Type: Detached
Style: Bungalow
Area: Orillia
Community: Orillia
Availability Date: Immediate
Inside
Bedrooms: 3
Bathrooms: 1
Kitchens: 1
Rooms: 6
Den/Family Room: No
Air Conditioning: Central Air
Fireplace: No
Laundry: Ensuite
Laundry Level: Main
Central Vacuum: N
Washrooms: 1
Utilities
Utilities Included: N
Electricity: Available
Gas: Available
Cable: Available
Telephone: Available
Building
Basement: Finished
Basement 2: Sep Entrance
Heat Type: Forced Air
Heat Source: Gas
Exterior: Brick
Exterior: Stone
Elevator: N
UFFI: No
Private Entrance: N
Water Supply: Municipal
Physically Handicapped-Equipped: N
Special Designation: Unknown
Retirement: N
Parking
Driveway: Private
Parking Included: Yes
Garage Spaces: 1
Garage Type: Attached
Covered Parking Spaces: 4
Total Parking Spaces: 5
Fees
Cable Included: No
Central A/C Included: No
Common Elements Included: No
Heating Included: No
Hydro Included: No
Water Included: No
Highlights
Feature: Hospital
Feature: Library
Feature: Park
Feature: Public Transit
Feature: School
Feature: School Bus Route
Land
Cross Street: Barrie & Lexington
Municipality District: Orillia
Fronting On: North
Pool: Inground
Sewer: Sewers
Lot Depth: 137 Feet
Lot Frontage: 44.3 Feet
Rooms
Room details for 351 Barrie Road, Orillia
| Type | Dimensions | Description |
|---|---|---|
| Living Main | 3.99 x 3.66 | Hardwood Floor, L-Shaped Room, Large Window |
| Dining Main | 3.99 x 4.32 | Hardwood Floor, Combined W/Dining, Open Concept |
| Kitchen Main | 2.99 x 4.32 | Ceramic Floor, Ceramic Back Splash, Quartz Counter |
| Master Main | 3.25 x 5.66 | Hardwood Floor, Double Closet, O/Looks Backyard |
| 2nd Br Main | 3.00 x 4.32 | Hardwood Floor, B/I Closet, O/Looks Pool |
| 3rd Br Main | 2.89 x 3.24 | Hardwood Floor, Closet, Large Window |
| Rec Bsmt | 4.63 x 7.51 | Walk-Out, Sliding Doors, Large Window |
| Rec Bsmt | 3.66 x 6.19 | Ceramic Floor, O/Looks Frontyard, Large Window |
| Laundry Bsmt | 4.25 x 3.56 | Ceramic Floor, Open Concept, Large Window |
| XXXXXXXX | XXX XX, XXXX |
XXXXXXX XXX XXXX |
|
| XXX XX, XXXX |
XXXXXX XXX XXXX |
$X,XXX | |
| XXXXXXXX | XXX XX, XXXX |
XXXX XXX XXXX |
$XXX,XXX |
| XXX XX, XXXX |
XXXXXX XXX XXXX |
$XXX,XXX | |
| XXXXXXXX | XXX XX, XXXX |
XXXXXXX XXX XXXX |
|
| XXX XX, XXXX |
XXXXXX XXX XXXX |
$XXX,XXX | |
| XXXXXXXX | XXX XX, XXXX |
XXXXXXX XXX XXXX |
|
| XXX XX, XXXX |
XXXXXX XXX XXXX |
$XXX,XXX | |
| XXXXXXXX | XXX XX, XXXX |
XXXXXXX XXX XXXX |
|
| XXX XX, XXXX |
XXXXXX XXX XXXX |
$XXX,XXX | |
| XXXXXXXX | XXX XX, XXXX |
XXXXXXX XXX XXXX |
|
| XXX XX, XXXX |
XXXXXX XXX XXXX |
$XXX,XXX | |
| XXXXXXXX | XXX XX, XXXX |
XXXX XXX XXXX |
$XXX,XXX |
| XXX XX, XXXX |
XXXXXX XXX XXXX |
$XXX,XXX |
| XXXXXXXX XXXXXXX | XXX XX, XXXX | XXX XXXX |
| XXXXXXXX XXXXXX | XXX XX, XXXX | $1,800 XXX XXXX |
| XXXXXXXX XXXX | XXX XX, XXXX | $370,000 XXX XXXX |
| XXXXXXXX XXXXXX | XXX XX, XXXX | $374,900 XXX XXXX |
| XXXXXXXX XXXXXXX | XXX XX, XXXX | XXX XXXX |
| XXXXXXXX XXXXXX | XXX XX, XXXX | $389,000 XXX XXXX |
| XXXXXXXX XXXXXXX | XXX XX, XXXX | XXX XXXX |
| XXXXXXXX XXXXXX | XXX XX, XXXX | $399,000 XXX XXXX |
| XXXXXXXX XXXXXXX | XXX XX, XXXX | XXX XXXX |
| XXXXXXXX XXXXXX | XXX XX, XXXX | $399,900 XXX XXXX |
| XXXXXXXX XXXXXXX | XXX XX, XXXX | XXX XXXX |
| XXXXXXXX XXXXXX | XXX XX, XXXX | $399,900 XXX XXXX |
| XXXXXXXX XXXX | XXX XX, XXXX | $267,500 XXX XXXX |
| XXXXXXXX XXXXXX | XXX XX, XXXX | $286,500 XXX XXXX |

ÉÉC Samuel-de-Champlain
Elementary: CatholicMonsignor Lee Separate School
Elementary: CatholicOrchard Park Elementary School
Elementary: PublicHarriett Todd Public School
Elementary: PublicLions Oval Public School
Elementary: PublicNotre Dame Catholic School
Elementary: CatholicOrillia Campus
Secondary: PublicSutton District High School
Secondary: PublicPatrick Fogarty Secondary School
Secondary: CatholicTwin Lakes Secondary School
Secondary: PublicOrillia Secondary School
Secondary: PublicEastview Secondary School
Secondary: Public- 1 bath
- 3 bed
- 2 bath
- 3 bed




