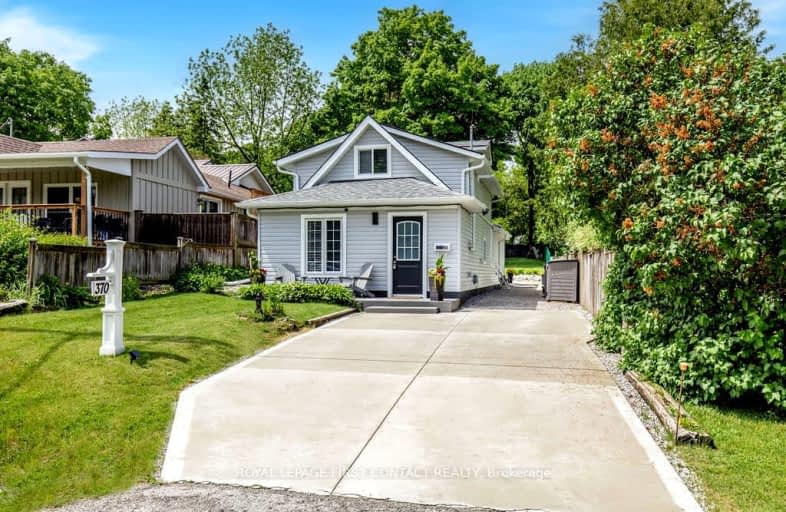
Video Tour
Somewhat Walkable
- Some errands can be accomplished on foot.
58
/100
Somewhat Bikeable
- Most errands require a car.
48
/100

ÉÉC Samuel-de-Champlain
Elementary: Catholic
1.25 km
Monsignor Lee Separate School
Elementary: Catholic
1.97 km
Orchard Park Elementary School
Elementary: Public
1.84 km
Harriett Todd Public School
Elementary: Public
0.85 km
Lions Oval Public School
Elementary: Public
1.48 km
Notre Dame Catholic School
Elementary: Catholic
2.05 km
Orillia Campus
Secondary: Public
1.63 km
St Joseph's Separate School
Secondary: Catholic
28.79 km
Patrick Fogarty Secondary School
Secondary: Catholic
2.51 km
Twin Lakes Secondary School
Secondary: Public
1.28 km
Orillia Secondary School
Secondary: Public
0.96 km
Eastview Secondary School
Secondary: Public
28.24 km
-
Homewood Park
Orillia ON 0.33km -
West Ridge Park
Orillia ON 1.16km -
McKinnell Square Park
135 Dunedin St (at Memorial Ave.), Orillia ON 1.12km
-
BMO Bank of Montreal
285 Coldwater Rd, Orillia ON L3V 3M1 0.57km -
TD Canada Trust Branch and ATM
3300 Monarch Dr, Orillia ON L3V 8A2 1.19km -
TD Bank Financial Group
3300 Monarch Dr, Orillia ON L3V 8A2 1.2km













