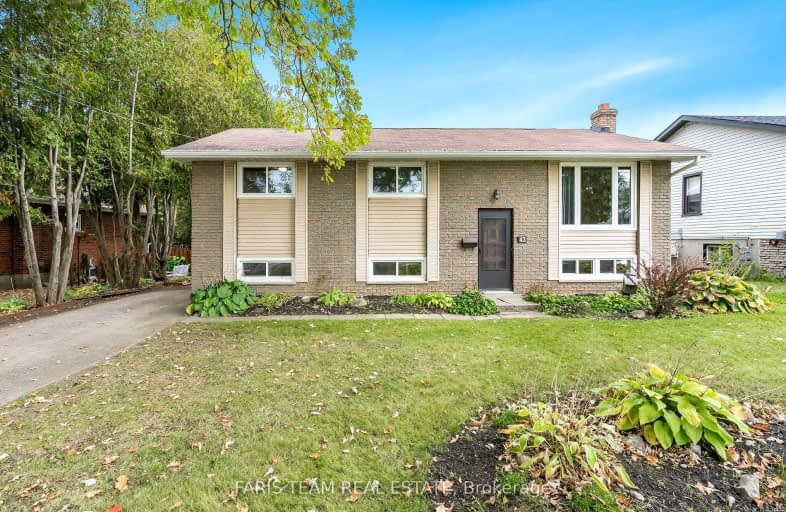
Video Tour
Somewhat Walkable
- Some errands can be accomplished on foot.
61
/100
Somewhat Bikeable
- Most errands require a car.
47
/100

ÉÉC Samuel-de-Champlain
Elementary: Catholic
0.64 km
Couchiching Heights Public School
Elementary: Public
1.22 km
Monsignor Lee Separate School
Elementary: Catholic
1.12 km
Orchard Park Elementary School
Elementary: Public
0.36 km
Harriett Todd Public School
Elementary: Public
2.53 km
Lions Oval Public School
Elementary: Public
1.31 km
Orillia Campus
Secondary: Public
1.99 km
Gravenhurst High School
Secondary: Public
33.22 km
Patrick Fogarty Secondary School
Secondary: Catholic
0.63 km
Twin Lakes Secondary School
Secondary: Public
3.09 km
Orillia Secondary School
Secondary: Public
1.00 km
Eastview Secondary School
Secondary: Public
29.91 km
-
Carmichael Park
Park St, Orillia ON 1.27km -
Couchiching Beach Park
Terry Fox Cir, Orillia ON 1.76km -
West Ridge Park
Orillia ON 1.9km
-
CIBC
425 W St N, Orillia ON L3V 7R2 0.21km -
CoinFlip Bitcoin ATM
463 W St N, Orillia ON L3V 5G1 0.42km -
CIBC
394 Laclie St, Orillia ON L3V 4P5 1.09km













