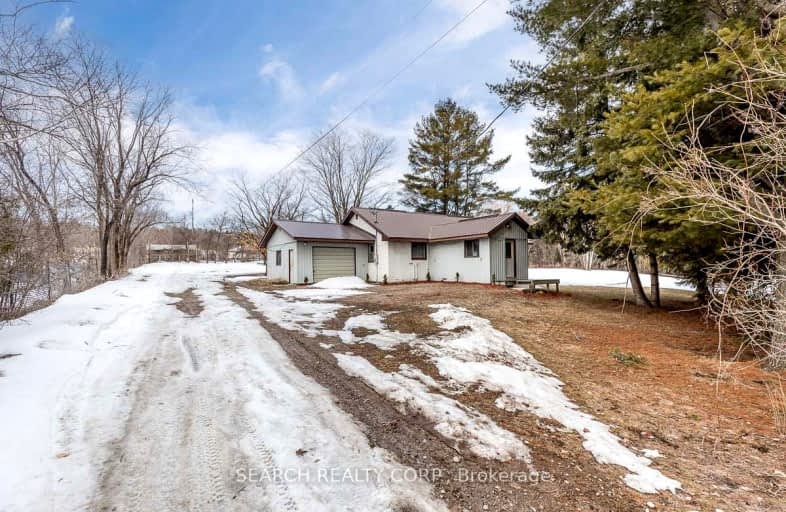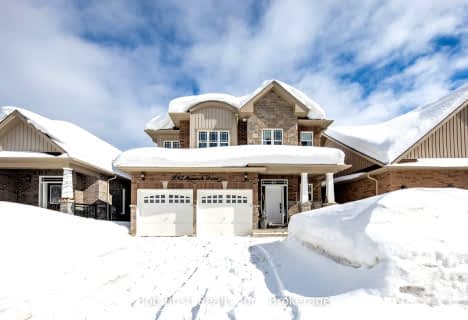Car-Dependent
- Almost all errands require a car.
0
/100
Somewhat Bikeable
- Most errands require a car.
32
/100

ÉÉC Samuel-de-Champlain
Elementary: Catholic
1.66 km
Couchiching Heights Public School
Elementary: Public
2.39 km
Monsignor Lee Separate School
Elementary: Catholic
2.57 km
Orchard Park Elementary School
Elementary: Public
1.82 km
Lions Oval Public School
Elementary: Public
2.65 km
Notre Dame Catholic School
Elementary: Catholic
1.70 km
Orillia Campus
Secondary: Public
3.29 km
Gravenhurst High School
Secondary: Public
33.07 km
Patrick Fogarty Secondary School
Secondary: Catholic
1.70 km
Twin Lakes Secondary School
Secondary: Public
3.78 km
Orillia Secondary School
Secondary: Public
2.03 km
Eastview Secondary School
Secondary: Public
29.40 km
-
Odas Park
1.54km -
West Ridge Park
Orillia ON 1.73km -
Clayt French Park
114 Atlantis Dr, Orillia ON 1.94km
-
Localcoin Bitcoin ATM - Westridge Convenience
3300 Monarch Dr, Orillia ON L3V 8A2 1.52km -
CIBC
425 W St N, Orillia ON L3V 7R2 1.53km -
TD Bank Financial Group
3300 Monarch Dr, Orillia ON L3V 8A2 1.58km














