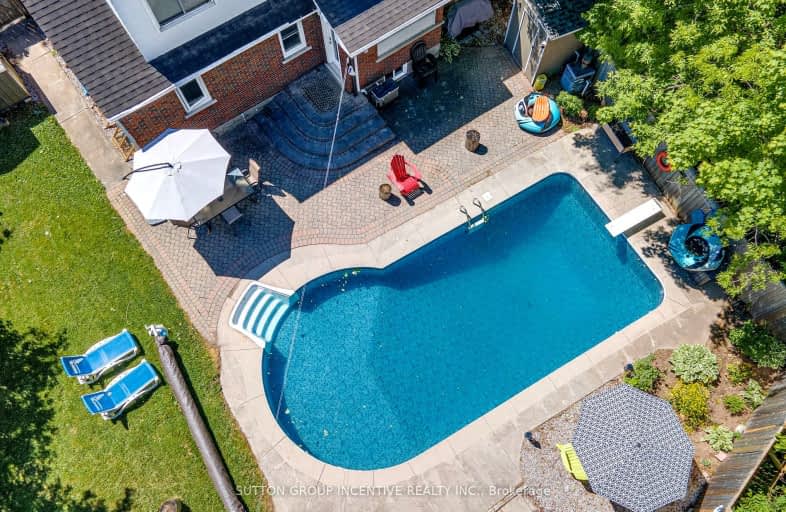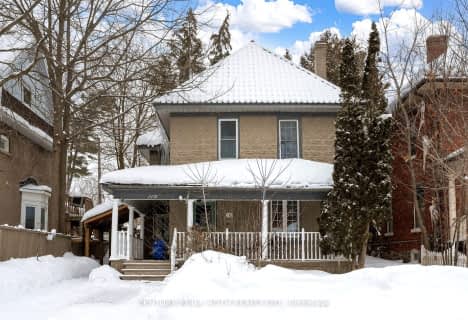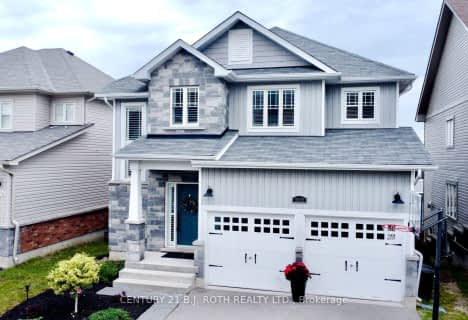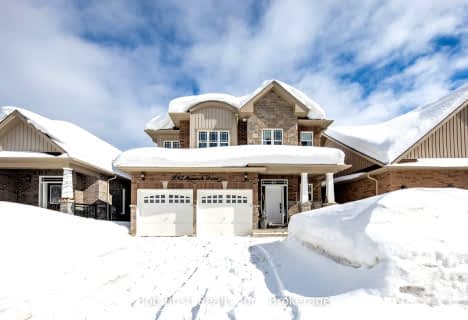Somewhat Walkable
- Some errands can be accomplished on foot.
52
/100
Somewhat Bikeable
- Most errands require a car.
43
/100

ÉÉC Samuel-de-Champlain
Elementary: Catholic
0.88 km
Couchiching Heights Public School
Elementary: Public
1.28 km
Monsignor Lee Separate School
Elementary: Catholic
1.42 km
Orchard Park Elementary School
Elementary: Public
0.67 km
Harriett Todd Public School
Elementary: Public
2.79 km
Lions Oval Public School
Elementary: Public
1.63 km
Orillia Campus
Secondary: Public
2.31 km
Gravenhurst High School
Secondary: Public
33.01 km
Patrick Fogarty Secondary School
Secondary: Catholic
0.60 km
Twin Lakes Secondary School
Secondary: Public
3.34 km
Orillia Secondary School
Secondary: Public
1.27 km
Eastview Secondary School
Secondary: Public
29.97 km
-
West Ridge Park
Orillia ON 1.95km -
Couchiching Beach Park
Terry Fox Cir, Orillia ON 2.05km -
Centennial Park
Orillia ON 2.31km
-
CIBC
425 W St N, Orillia ON L3V 7R2 0.33km -
RBC Royal Bank
40 Peter St S, Orillia ON L3V 5A9 2.37km -
President's Choice Financial ATM
1029 Brodie Dr, Severn ON L3V 0V2 1.01km














