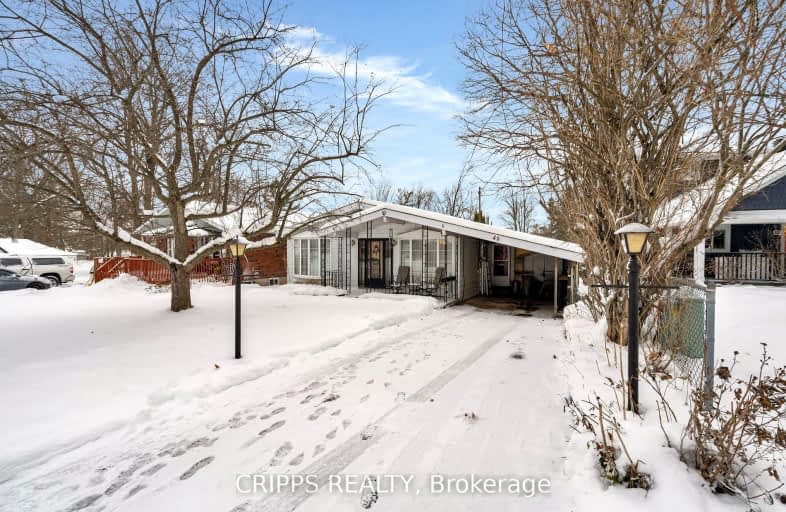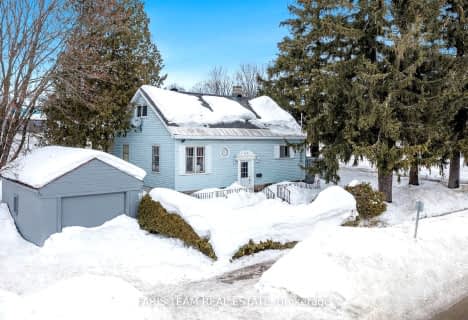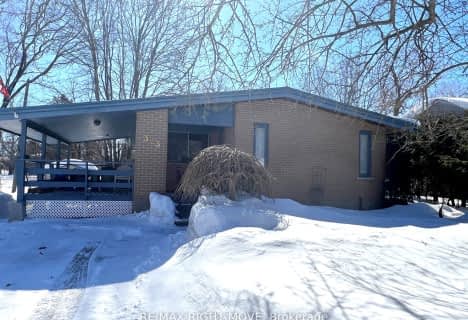Car-Dependent
- Most errands require a car.
32
/100
Somewhat Bikeable
- Most errands require a car.
42
/100

St Bernard's Separate School
Elementary: Catholic
1.28 km
Monsignor Lee Separate School
Elementary: Catholic
3.34 km
Orchard Park Elementary School
Elementary: Public
3.96 km
Harriett Todd Public School
Elementary: Public
2.53 km
Lions Oval Public School
Elementary: Public
2.97 km
Regent Park Public School
Elementary: Public
0.94 km
Orillia Campus
Secondary: Public
2.29 km
Sutton District High School
Secondary: Public
32.22 km
Patrick Fogarty Secondary School
Secondary: Catholic
4.58 km
Twin Lakes Secondary School
Secondary: Public
2.52 km
Orillia Secondary School
Secondary: Public
3.48 km
Eastview Secondary School
Secondary: Public
29.06 km
-
Kitchener Park
Kitchener St (at West St. S), Orillia ON L3V 7N6 0.4km -
Lankinwood Park
Orillia ON 0.96km -
Tudhope Beach Park
atherley road, Orillia ON 2.16km
-
TD Bank Financial Group
200 Memorial Ave, Orillia ON L3V 5X6 1.86km -
Meridian Credit Union ATM
73 Mississaga St E, Orillia ON L3V 1V4 2.36km -
CIBC
1 Mississaga St W (West St), Orillia ON L3V 3A5 2.37km











