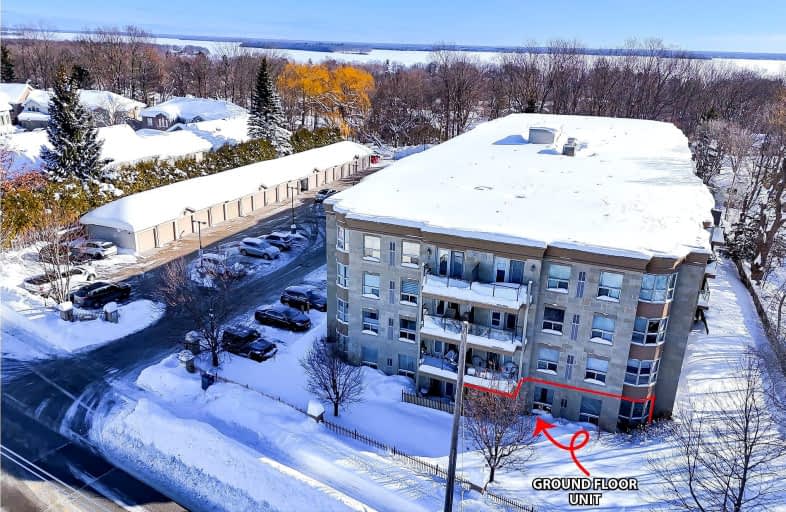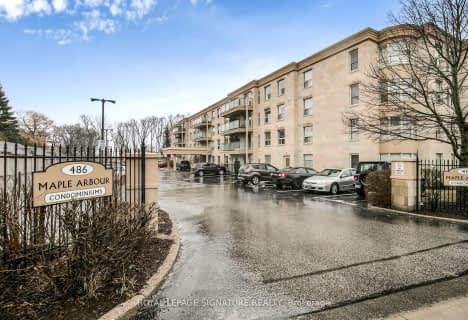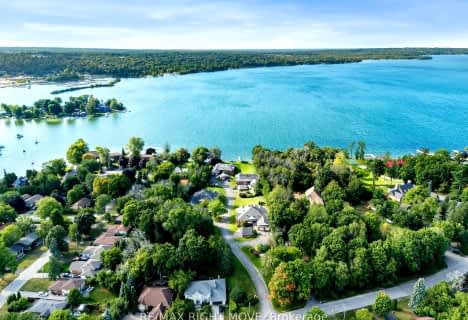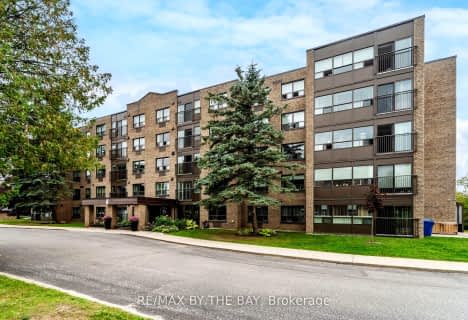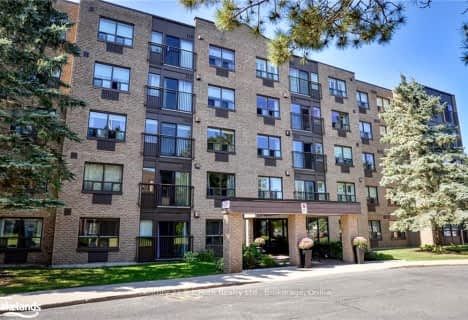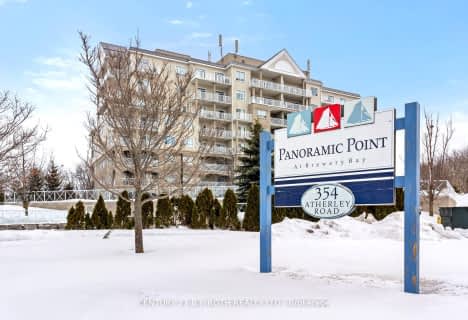Car-Dependent
- Almost all errands require a car.
Bikeable
- Some errands can be accomplished on bike.

ÉÉC Samuel-de-Champlain
Elementary: CatholicCouchiching Heights Public School
Elementary: PublicMonsignor Lee Separate School
Elementary: CatholicOrchard Park Elementary School
Elementary: PublicHarriett Todd Public School
Elementary: PublicLions Oval Public School
Elementary: PublicOrillia Campus
Secondary: PublicGravenhurst High School
Secondary: PublicPatrick Fogarty Secondary School
Secondary: CatholicTwin Lakes Secondary School
Secondary: PublicOrillia Secondary School
Secondary: PublicEastview Secondary School
Secondary: Public-
Centennial Park
Orillia ON 2.08km -
Veterans Memorial Park
Orillia ON 2.32km -
West Ridge Park
Orillia ON 3.33km
-
CIBC
394 Laclie St, Orillia ON L3V 4P5 0.67km -
RBC Royal Bank
40 Peter St S, Orillia ON L3V 5A9 2.45km -
CIBC
425 W St N, Orillia ON L3V 7R2 1.23km
For Sale
More about this building
View 486 Laclie Street, Orillia- 2 bath
- 2 bed
- 900 sqft
208-21 Matchedash Street South, Orillia, Ontario • L3V 4W4 • Orillia
