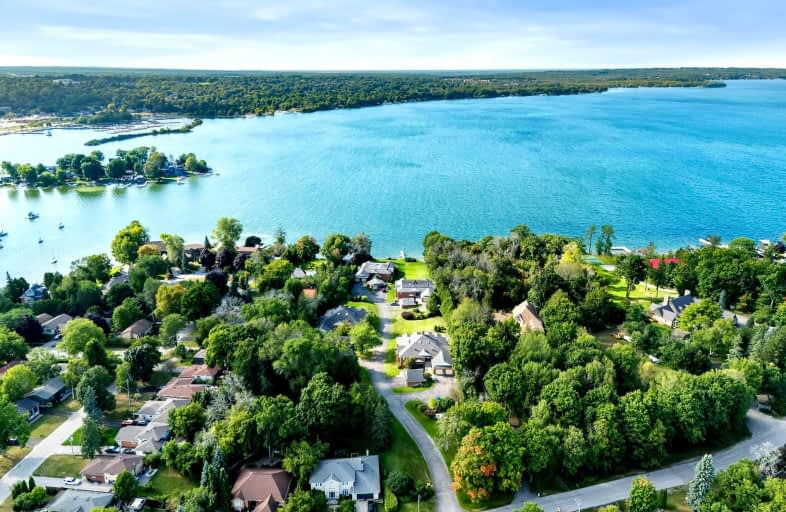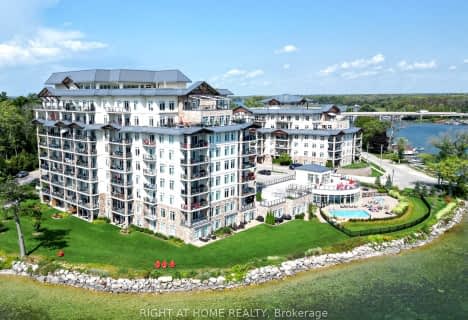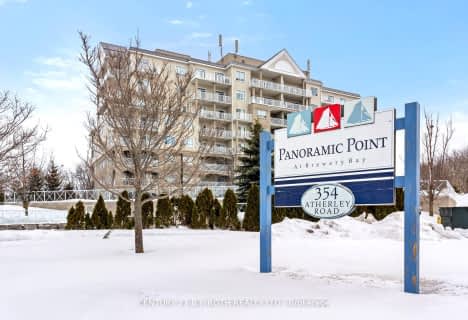Car-Dependent
- Most errands require a car.
Bikeable
- Some errands can be accomplished on bike.

St Bernard's Separate School
Elementary: CatholicCouchiching Heights Public School
Elementary: PublicMonsignor Lee Separate School
Elementary: CatholicOrchard Park Elementary School
Elementary: PublicLions Oval Public School
Elementary: PublicRegent Park Public School
Elementary: PublicOrillia Campus
Secondary: PublicGravenhurst High School
Secondary: PublicSutton District High School
Secondary: PublicPatrick Fogarty Secondary School
Secondary: CatholicTwin Lakes Secondary School
Secondary: PublicOrillia Secondary School
Secondary: Public-
Tudhope Beach Park
atherley road, Orillia ON 0.9km -
Orillia Skate Park
Orillia ON 0.95km -
Veterans Memorial Park
Orillia ON 1.04km
-
BMO Bank of Montreal
70 Front St N, Orillia ON L3V 4R8 1.38km -
President's Choice Financial ATM
55 Front St N, Orillia ON L3V 4R7 1.44km -
RBC Royal Bank
40 Peter St S, Orillia ON L3V 5A9 1.46km
- 2 bath
- 2 bed
- 900 sqft
208-21 Matchedash Street South, Orillia, Ontario • L3V 4W4 • Orillia










