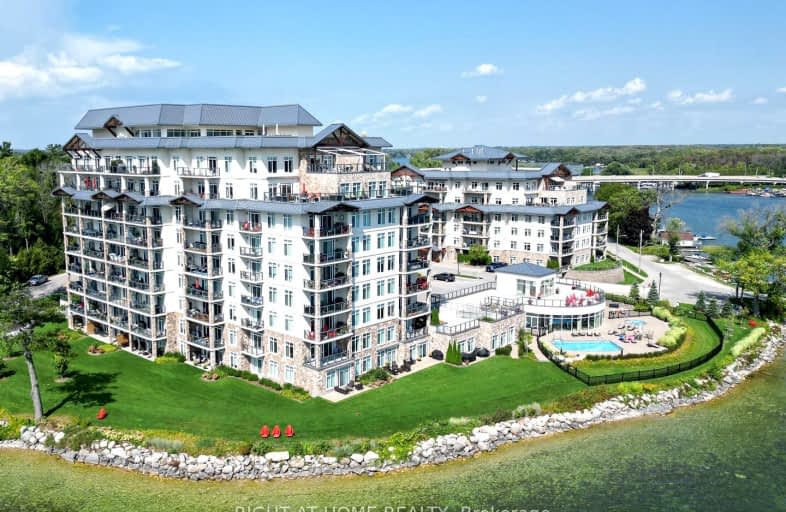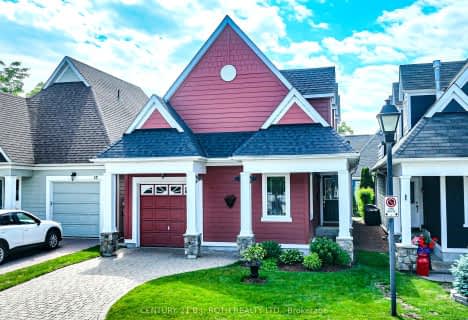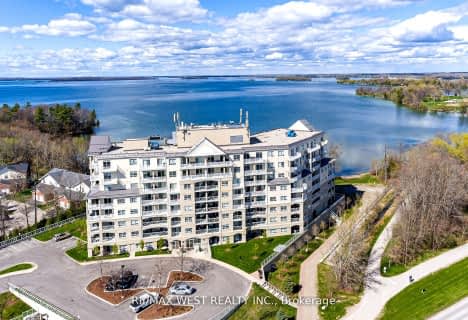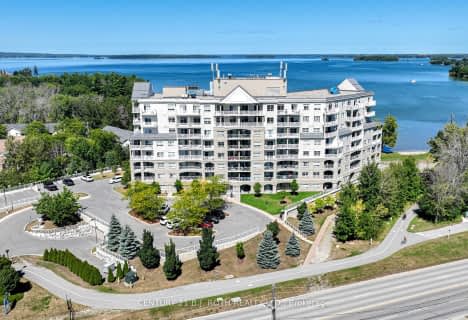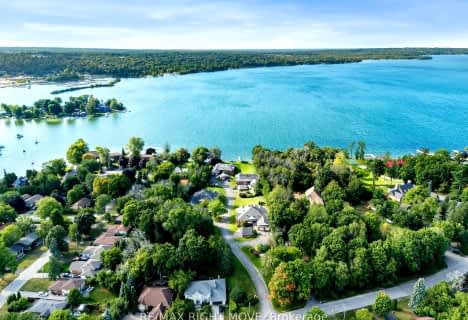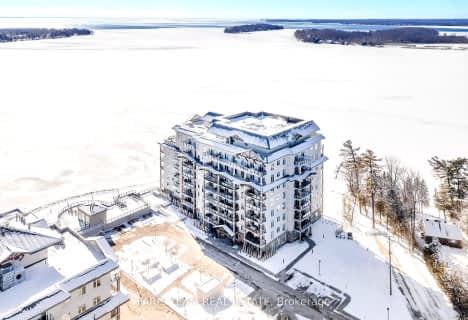Car-Dependent
- Almost all errands require a car.
Bikeable
- Some errands can be accomplished on bike.

St Bernard's Separate School
Elementary: CatholicCouchiching Heights Public School
Elementary: PublicMonsignor Lee Separate School
Elementary: CatholicHarriett Todd Public School
Elementary: PublicLions Oval Public School
Elementary: PublicRegent Park Public School
Elementary: PublicOrillia Campus
Secondary: PublicGravenhurst High School
Secondary: PublicSutton District High School
Secondary: PublicPatrick Fogarty Secondary School
Secondary: CatholicTwin Lakes Secondary School
Secondary: PublicOrillia Secondary School
Secondary: Public-
Metro
70 Front Street North, Orillia 3.54km -
M&M Food Market
2A-425 West Street North, Orillia 5.38km -
Food Basics
975 West Ridge Boulevard, Orillia 6.51km
-
Beer Store 3444
275 Atherley Road, Orillia 2.1km -
LCBO
201 Mississaga Street East, Orillia 3.36km -
Wine Rack
70 Front Street North, Orillia 3.54km
-
A&W Canada
661 Atherley Road, Orillia 0.29km -
Subway
660 Atherley Road Unit 6, Orillia 0.36km -
Wild Wing
3-660 Atherley Road, Orillia 0.37km
-
Country Style
Ultramar Gas Station, 661 Atherley Road, Orillia 0.29km -
Tim Hortons
3 Creighton Street South, Orillia 0.68km -
Tim Hortons
265 Atherley Road, Orillia 2.14km
-
Meridian Credit Union
73 Mississaga Street East, Orillia 3.62km -
Scotiabank
56 Mississaga Street East, Orillia 3.69km -
National Bank
44 Mississaga Street East, Orillia 3.69km
-
Ultramar - Gas Station
661 Atherley Road, Orillia 0.31km -
Petro-Canada
610 Atherley Road, Orillia 0.46km -
AMCO
184 Front Street South, Orillia 2.95km
-
Baseball diamond
450 Atherley Road, Orillia 1.06km -
Monarch Wellness & Yoga Services
look for sign, 4656 Kurtis Drive On the West side of, Kurtis Drive, Ramara 1.86km -
Sunrise Yoga Studio Orillia
355 Brewery Lane, Orillia 2.04km
-
Ramara Trail
Ramara Trail, Orillia 0.65km -
Atherley Community Park & Lovely Day Playground
72 Creighton Street South, Orillia 0.7km -
Splash On Water Park
450 Atherley Road, Orillia 1.1km
-
Ramara Township Public Library
5482 Ontario 12, Ramara 3km -
Lakehead University Orillia - Education Library
1 Colborne Street West, Orillia 3.66km -
Orillia Public Library
36 Mississaga Street West, Orillia 3.83km
-
Helix Hearing Care
62 Colborne Street East, Orillia 3.47km -
ESI
17 Colborne Street East, Orillia 3.59km -
Avail Walkin Clinics
43 Colborne Street West, Orillia 3.77km
-
Downtown Dispensary
188 Mississaga Street East, Orillia 3.47km -
Metro Pharmacy
70 Front Street North, Orillia 3.53km -
Metro
70 Front Street North, Orillia 3.54km
-
Front Street Shopping Centre
70 Front Street North, Orillia 3.5km -
Makers Market
138 Mississaga Street East, Orillia 3.55km -
Studio Eleven
89 Mississaga Street East, Orillia 3.59km
-
Galaxy Cinemas Orillia
865 West Ridge Boulevard, Orillia 6.26km -
Ciniplex
865 West Ridge Boulevard, Orillia 6.28km
-
Studabakers
211 Mississaga Street East, Orillia 3.34km -
The Study Hall Pub
179 Mississaga Street East, Orillia 3.45km -
Hog N' Penny
9 Matchedash Street North, Orillia 3.52km
For Sale
More about this building
View 90 Orchard Point Road, Orillia