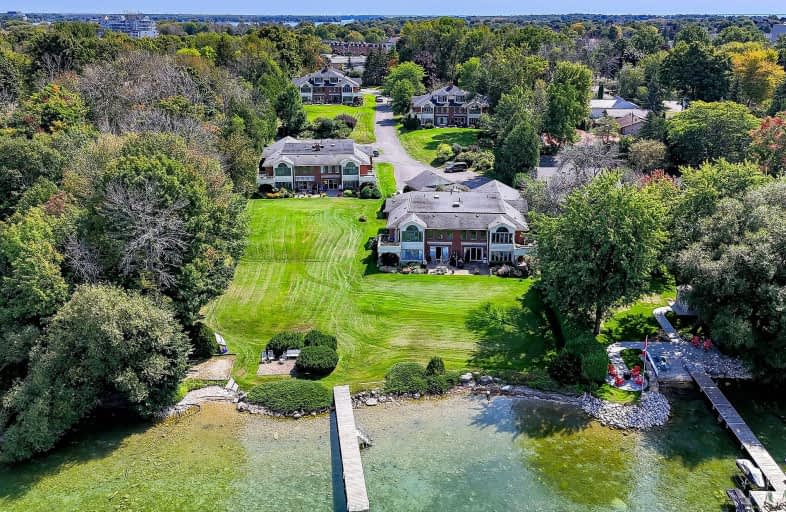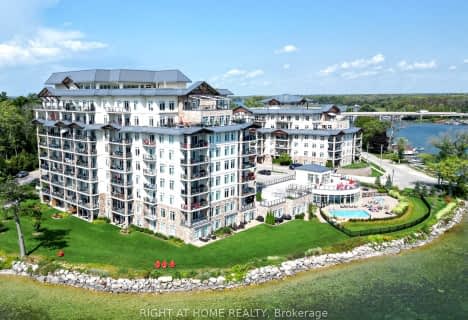Car-Dependent
- Most errands require a car.
41
/100
Bikeable
- Some errands can be accomplished on bike.
66
/100

St Bernard's Separate School
Elementary: Catholic
0.91 km
Couchiching Heights Public School
Elementary: Public
2.88 km
Monsignor Lee Separate School
Elementary: Catholic
2.08 km
Orchard Park Elementary School
Elementary: Public
2.84 km
Lions Oval Public School
Elementary: Public
2.08 km
Regent Park Public School
Elementary: Public
1.19 km
Orillia Campus
Secondary: Public
1.65 km
Gravenhurst High School
Secondary: Public
34.26 km
Sutton District High School
Secondary: Public
34.24 km
Patrick Fogarty Secondary School
Secondary: Catholic
3.24 km
Twin Lakes Secondary School
Secondary: Public
3.31 km
Orillia Secondary School
Secondary: Public
2.85 km
-
Tudhope Beach Park
atherley road, Orillia ON 0.9km -
Orillia Skate Park
Orillia ON 0.95km -
Veterans Memorial Park
Orillia ON 1.04km
-
BMO Bank of Montreal
70 Front St N, Orillia ON L3V 4R8 1.38km -
President's Choice Financial ATM
55 Front St N, Orillia ON L3V 4R7 1.44km -
RBC Royal Bank
40 Peter St S, Orillia ON L3V 5A9 1.46km







