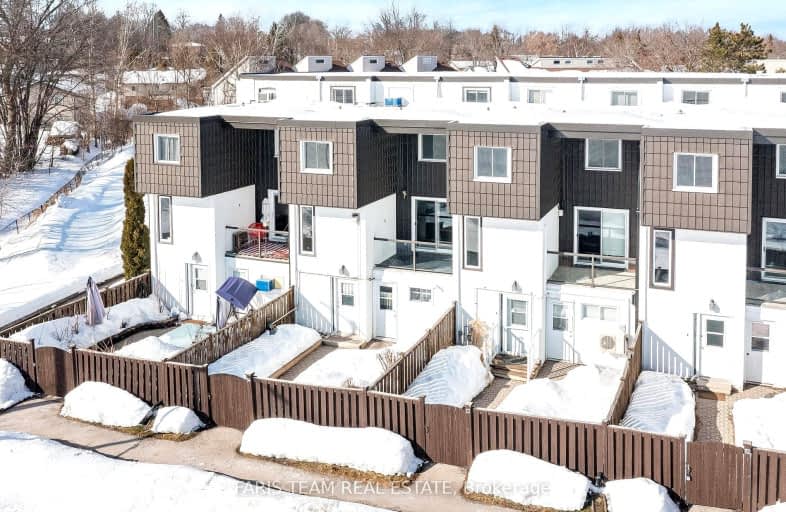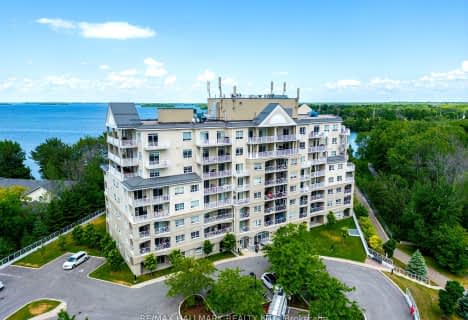
Car-Dependent
- Almost all errands require a car.
Somewhat Bikeable
- Most errands require a car.

St Bernard's Separate School
Elementary: CatholicMonsignor Lee Separate School
Elementary: CatholicOrchard Park Elementary School
Elementary: PublicHarriett Todd Public School
Elementary: PublicLions Oval Public School
Elementary: PublicRegent Park Public School
Elementary: PublicOrillia Campus
Secondary: PublicGravenhurst High School
Secondary: PublicSutton District High School
Secondary: PublicPatrick Fogarty Secondary School
Secondary: CatholicTwin Lakes Secondary School
Secondary: PublicOrillia Secondary School
Secondary: Public-
Kitchener Park
Kitchener St (at West St. S), Orillia ON L3V 7N6 0.92km -
Tudhope Beach Park
atherley road, Orillia ON 1.57km -
Veterans Memorial Park
Orillia ON 2.1km
-
CIBC Cash Dispenser
610 Atherley Rd, Orillia ON L3V 1P2 2.11km -
Del-Coin
13 Hwy 11, Orillia ON L3V 6H1 2.13km -
Scotiabank
56 Mississaga St E, Orillia ON L3V 1V5 2.32km
For Sale
More about this building
View 40 Victoria Crescent, Orillia








