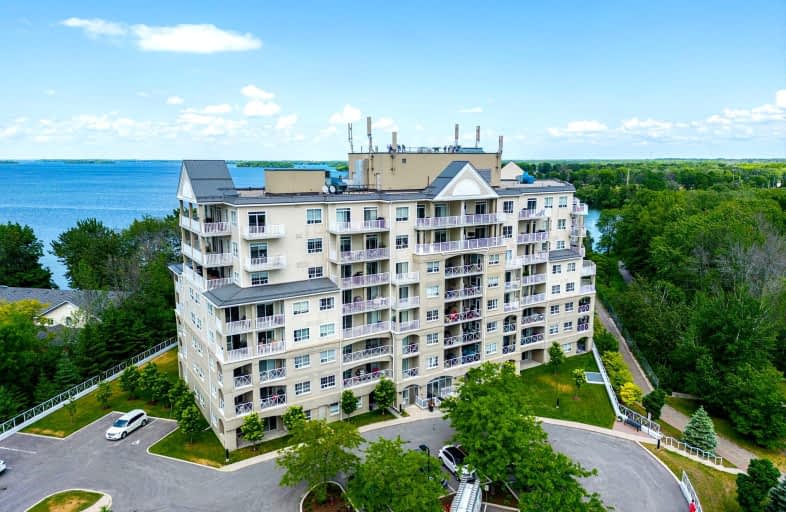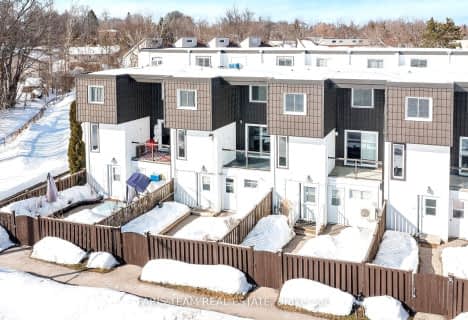Car-Dependent
- Most errands require a car.
Very Bikeable
- Most errands can be accomplished on bike.

St Bernard's Separate School
Elementary: CatholicCouchiching Heights Public School
Elementary: PublicMonsignor Lee Separate School
Elementary: CatholicHarriett Todd Public School
Elementary: PublicLions Oval Public School
Elementary: PublicRegent Park Public School
Elementary: PublicOrillia Campus
Secondary: PublicGravenhurst High School
Secondary: PublicSutton District High School
Secondary: PublicPatrick Fogarty Secondary School
Secondary: CatholicTwin Lakes Secondary School
Secondary: PublicOrillia Secondary School
Secondary: Public-
Metro
70 Front Street North, Orillia 1.96km -
M&M Food Market
2A-425 West Street North, Orillia 3.82km -
Food Basics
975 West Ridge Boulevard, Orillia 4.95km
-
Beer Store 3444
275 Atherley Road, Orillia 0.57km -
LCBO
201 Mississaga Street East, Orillia 1.78km -
Wine Rack
70 Front Street North, Orillia 1.96km
-
331 Atherley Diner
331 Atherley Road, Orillia 0.16km -
Fare
50 Museum Drive, Orillia 0.26km -
Circle K
317 Atherley Road, Orillia 0.32km
-
Tim Hortons
265 Atherley Road, Orillia 0.6km -
Starbucks
140 Atherley Road, Orillia 1.36km -
Country Style
Ultramar Gas Station, 661 Atherley Road, Orillia 1.58km
-
Meridian Credit Union
73 Mississaga Street East, Orillia 2.06km -
Scotiabank
56 Mississaga Street East, Orillia 2.12km -
National Bank
44 Mississaga Street East, Orillia 2.12km
-
Petro-Canada
610 Atherley Road, Orillia 1.36km -
AMCO
184 Front Street South, Orillia 1.42km -
Ultramar - Gas Station
661 Atherley Road, Orillia 1.57km
-
Sunrise Yoga Studio Orillia
355 Brewery Lane, Orillia 0.54km -
Baseball diamond
450 Atherley Road, Orillia 0.69km -
First Response Fitness (Formerly CrossFit Exhilarate)
525 West Street South, Orillia 1.81km
-
Moose Beach
450 Atherley Road, Orillia 0.3km -
Tudhope Park
450 Atherley Road, Orillia 0.33km -
Splash On Water Park
450 Atherley Road, Orillia 0.72km
-
Lakehead University Orillia - Education Library
1 Colborne Street West, Orillia 2.11km -
Orillia Public Library
36 Mississaga Street West, Orillia 2.27km -
EarlyON Child and Family Centre - Simcoe North
80 Colborne Street West, Orillia 2.37km
-
Helix Hearing Care
62 Colborne Street East, Orillia 1.9km -
ESI
17 Colborne Street East, Orillia 2.04km -
Avail Walkin Clinics
43 Colborne Street West, Orillia 2.24km
-
Downtown Dispensary
188 Mississaga Street East, Orillia 1.89km -
Metro Pharmacy
70 Front Street North, Orillia 1.95km -
Metro
70 Front Street North, Orillia 1.96km
-
Front Street Shopping Centre
70 Front Street North, Orillia 1.92km -
Makers Market
138 Mississaga Street East, Orillia 1.97km -
Studio Eleven
89 Mississaga Street East, Orillia 2.02km
-
Galaxy Cinemas Orillia
865 West Ridge Boulevard, Orillia 4.74km -
Ciniplex
865 West Ridge Boulevard, Orillia 4.75km
-
Studabakers
211 Mississaga Street East, Orillia 1.76km -
The Study Hall Pub
179 Mississaga Street East, Orillia 1.87km -
Hog N' Penny
9 Matchedash Street North, Orillia 1.94km
For Sale
More about this building
View 354 Atherley Road, Orillia


