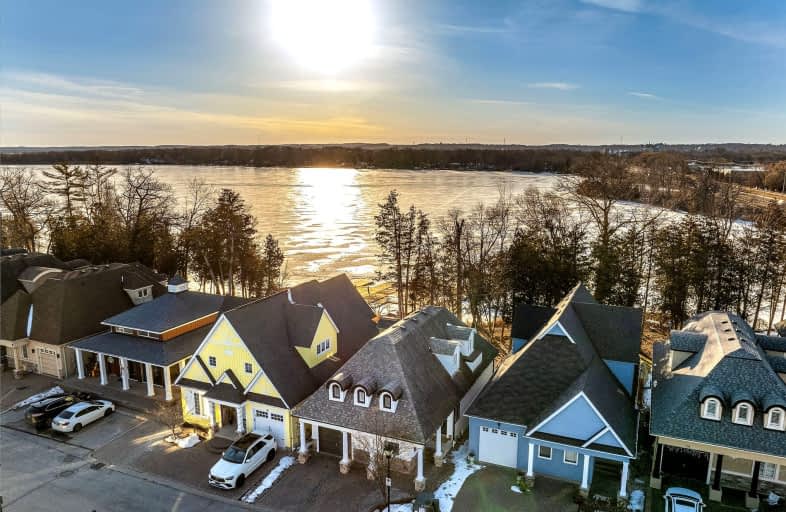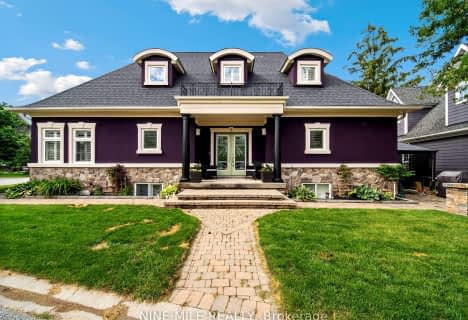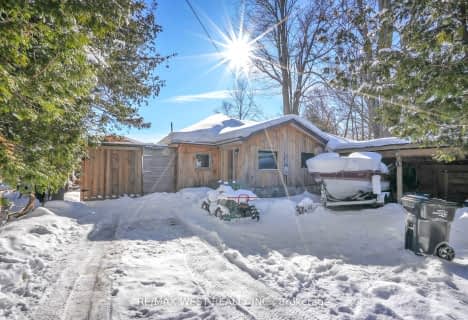
Car-Dependent
- Almost all errands require a car.
Bikeable
- Some errands can be accomplished on bike.

St Bernard's Separate School
Elementary: CatholicCouchiching Heights Public School
Elementary: PublicMonsignor Lee Separate School
Elementary: CatholicHarriett Todd Public School
Elementary: PublicLions Oval Public School
Elementary: PublicRegent Park Public School
Elementary: PublicOrillia Campus
Secondary: PublicGravenhurst High School
Secondary: PublicSutton District High School
Secondary: PublicPatrick Fogarty Secondary School
Secondary: CatholicTwin Lakes Secondary School
Secondary: PublicOrillia Secondary School
Secondary: Public-
Metro
70 Front Street North, Orillia 3.12km -
M&M Food Market
2A-425 West Street North, Orillia 4.92km -
Food Basics
975 West Ridge Boulevard, Orillia 6.15km
-
Beer Store 3444
275 Atherley Road, Orillia 1.77km -
LCBO
201 Mississaga Street East, Orillia 2.96km -
Wine Rack
70 Front Street North, Orillia 3.12km
-
Portage
440 Couchiching Point Road, Orillia 0.1km -
Koi Sushi
660 Atherley Road #1,2, Orillia 0.37km -
Black Boxes Food Truck
434 Couchiching Point Road, Orillia 0.38km
-
Country Style
Ultramar Gas Station, 661 Atherley Road, Orillia 0.4km -
Tim Hortons
3 Creighton Street South, Orillia 1km -
Tim Hortons
265 Atherley Road, Orillia 1.8km
-
Meridian Credit Union
73 Mississaga Street East, Orillia 3.25km -
Scotiabank
56 Mississaga Street East, Orillia 3.31km -
National Bank
44 Mississaga Street East, Orillia 3.32km
-
Petro-Canada
610 Atherley Road, Orillia 0.16km -
Ultramar - Gas Station
661 Atherley Road, Orillia 0.39km -
AMCO
184 Front Street South, Orillia 2.62km
-
Baseball diamond
450 Atherley Road, Orillia 0.56km -
Sunrise Yoga Studio Orillia
355 Brewery Lane, Orillia 1.59km -
Monarch Wellness & Yoga Services
look for sign, 4656 Kurtis Drive On the West side of, Kurtis Drive, Ramara 2.35km
-
Splash On Water Park
450 Atherley Road, Orillia 0.59km -
Tudhope Park
450 Atherley Road, Orillia 0.89km -
Ramara Trail
Ramara Trail, Orillia 0.91km
-
Lakehead University Orillia - Education Library
1 Colborne Street West, Orillia 3.32km -
Ramara Township Public Library
5482 Ontario 12, Ramara 3.36km -
Orillia Public Library
36 Mississaga Street West, Orillia 3.47km
-
Helix Hearing Care
62 Colborne Street East, Orillia 3.1km -
ESI
17 Colborne Street East, Orillia 3.24km -
Avail Walkin Clinics
43 Colborne Street West, Orillia 3.44km
-
Downtown Dispensary
188 Mississaga Street East, Orillia 3.07km -
Metro Pharmacy
70 Front Street North, Orillia 3.11km -
Metro
70 Front Street North, Orillia 3.12km
-
Front Street Shopping Centre
70 Front Street North, Orillia 3.08km -
Makers Market
138 Mississaga Street East, Orillia 3.16km -
Studio Eleven
89 Mississaga Street East, Orillia 3.21km
-
Galaxy Cinemas Orillia
865 West Ridge Boulevard, Orillia 5.94km -
Ciniplex
865 West Ridge Boulevard, Orillia 5.95km
-
Studabakers
211 Mississaga Street East, Orillia 2.94km -
The Study Hall Pub
179 Mississaga Street East, Orillia 3.05km -
Hog N' Penny
9 Matchedash Street North, Orillia 3.13km





