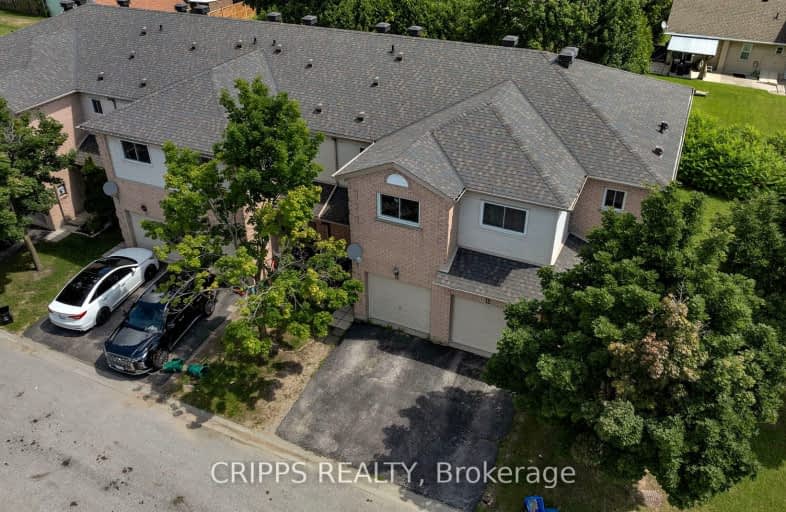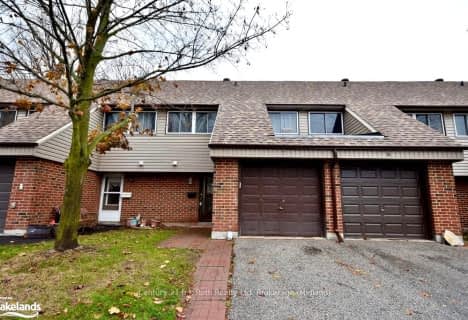Car-Dependent
- Almost all errands require a car.
Bikeable
- Some errands can be accomplished on bike.

St Bernard's Separate School
Elementary: CatholicMonsignor Lee Separate School
Elementary: CatholicOrchard Park Elementary School
Elementary: PublicHarriett Todd Public School
Elementary: PublicLions Oval Public School
Elementary: PublicRegent Park Public School
Elementary: PublicOrillia Campus
Secondary: PublicSutton District High School
Secondary: PublicPatrick Fogarty Secondary School
Secondary: CatholicTwin Lakes Secondary School
Secondary: PublicOrillia Secondary School
Secondary: PublicEastview Secondary School
Secondary: Public-
Lot 88 Steakhouse + Bar
294 Memorial Avenue, Orillia, ON N2J 1P5 1.59km -
Kelseys Original Roadhouse
405 Memorial Ave, Orillia, ON L3V 6H1 1.75km -
Fionn MacCool's
2 Front Street N, Orillia, ON L3V 4R5 1.89km
-
Cafe Seoulista
575 West Street S, Unit 2A, Orillia, ON L3V 7N6 0.43km -
Starbucks
140 Atherley Road, Orillia, ON L3V 1N3 1.23km -
Tim Horton's
298 Memorial Ave, Orillia, ON L3V 5X6 1.6km
-
Shoppers Drug Mart
55 Front Street, Orillia, ON L3V 4R0 2.08km -
Zehrs
289 Coldwater Road, Orillia, ON L3V 6J3 3.07km -
Food Basics Pharmacy
975 West Ridge Boulevard, Orillia, ON L3V 8A3 4.13km
-
The Shack Eatery
15 Simcoe Street, Orillia, ON L3V 1G5 0.3km -
not just dogs
595 West Street S, Orillia, ON L3V 6Z9 0.42km -
Wyatt's Country Grill
Gill St & Atherley Road Plaza, Orillia, ON L3V 1N4 1.18km
-
Orillia Square Mall
1029 Brodie Drive, Severn, ON L3V 6H4 4.82km -
Giant Tiger
138 Atherley Road, Orillia, ON L3V 1N3 1.22km -
Dollarama
187 Memorial Avenue, Orillia, ON L3V 5X5 1.71km
-
Metro
70 Front Street N, Orillia, ON L3V 4R8 2.09km -
Zehrs
289 Coldwater Road, Orillia, ON L3V 6J3 3.07km -
Country Produce
301 Westmount Drive N, Orillia, ON L3V 6Y4 3.39km
-
Coulsons General Store & Farm Supply
RR 2, Oro Station, ON L0L 2E0 15.86km -
LCBO
534 Bayfield Street, Barrie, ON L4M 5A2 31.74km -
Dial a Bottle
Barrie, ON L4N 9A9 36.29km
-
Sunshine Superwash
184 Front Street S, Orillia, ON L3V 4K1 1.28km -
Canadian Tire Gas+
135 West Street S, Orillia, ON L3V 5G7 1.54km -
Master Lube Rust Check
91 Laclie Street, Orillia, ON L3V 4M9 2.25km
-
Galaxy Cinemas Orillia
865 W Ridge Boulevard, Orillia, ON L3V 8B3 4.07km -
Sunset Drive-In
134 4 Line S, Shanty Bay, ON L0L 2L0 20.9km -
Cineplex - North Barrie
507 Cundles Road E, Barrie, ON L4M 0G9 29.78km
-
Orillia Public Library
36 Mississaga Street W, Orillia, ON L3V 3A6 1.97km -
Barrie Public Library - Painswick Branch
48 Dean Avenue, Barrie, ON L4N 0C2 33.05km -
Innisfil Public Library
967 Innisfil Beach Road, Innisfil, ON L9S 1V3 33.25km
-
Soldier's Memorial Hospital
170 Colborne Street W, Orillia, ON L3V 2Z3 1.99km -
Soldiers' Memorial Hospital
170 Colborne Street W, Orillia, ON L3V 2Z3 1.99km -
Vitalaire Healthcare
190 Memorial Avenue, Orillia, ON L3V 5X6 1.69km
-
Kitchener Park
Kitchener St (at West St. S), Orillia ON L3V 7N6 0.56km -
Lankinwood Park
Orillia ON 0.71km -
McKinnell Square Park
135 Dunedin St (at Memorial Ave.), Orillia ON 1.89km
-
TD Bank Financial Group
200 Memorial Ave, Orillia ON L3V 5X6 1.62km -
CIBC
1 Mississaga St W (West St), Orillia ON L3V 3A5 1.93km -
Accutrac Capital
74 Mississaga St E, Orillia ON L3V 1V5 1.93km
For Sale
More about this building
View 531 High Street, Orillia



