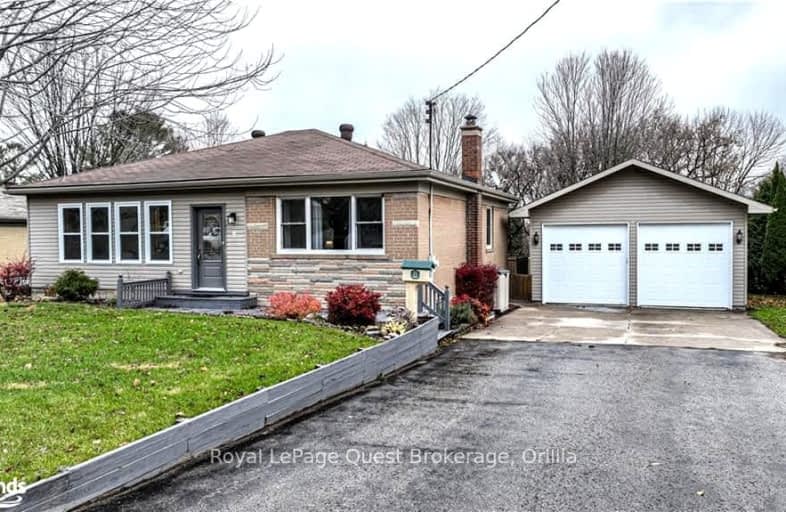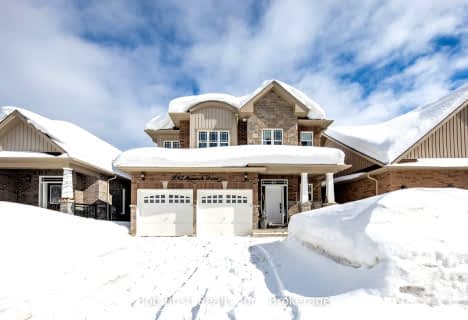Car-Dependent
- Almost all errands require a car.
22
/100
Somewhat Bikeable
- Most errands require a car.
32
/100

ÉÉC Samuel-de-Champlain
Elementary: Catholic
2.02 km
Monsignor Lee Separate School
Elementary: Catholic
2.78 km
Orchard Park Elementary School
Elementary: Public
2.63 km
Harriett Todd Public School
Elementary: Public
1.03 km
Lions Oval Public School
Elementary: Public
2.27 km
Notre Dame Catholic School
Elementary: Catholic
2.01 km
Orillia Campus
Secondary: Public
2.31 km
St Joseph's Separate School
Secondary: Catholic
27.98 km
Patrick Fogarty Secondary School
Secondary: Catholic
3.28 km
Twin Lakes Secondary School
Secondary: Public
1.06 km
Orillia Secondary School
Secondary: Public
1.77 km
Eastview Secondary School
Secondary: Public
27.42 km
-
Greenville Park
Orillia ON 0.4km -
Homewood Park
Orillia ON 0.49km -
Morningstar Park
Orillia ON 0.65km
-
Scotiabank
3305 Monarch Dr, Orillia ON L3V 7Z4 1.42km -
TD Canada Trust Branch and ATM
3300 Monarch Dr, Orillia ON L3V 8A2 1.42km -
TD Bank Financial Group
3300 Monarch Dr, Orillia ON L3V 8A2 1.43km














