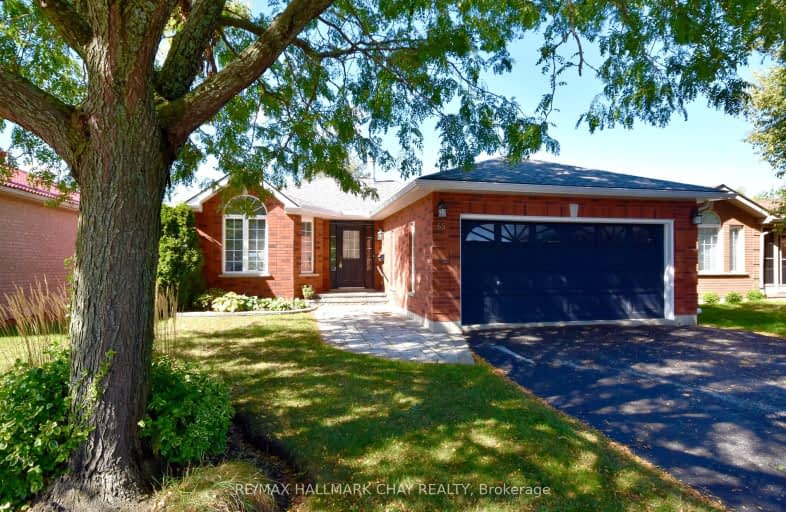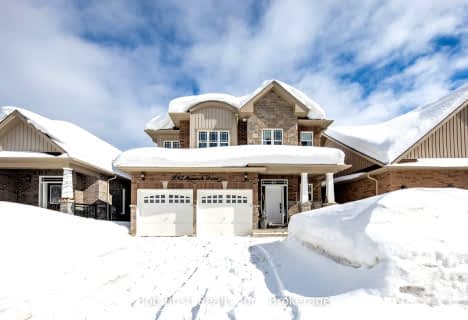Car-Dependent
- Most errands require a car.
45
/100
Somewhat Bikeable
- Most errands require a car.
44
/100

ÉÉC Samuel-de-Champlain
Elementary: Catholic
0.34 km
Couchiching Heights Public School
Elementary: Public
2.04 km
Monsignor Lee Separate School
Elementary: Catholic
1.48 km
Orchard Park Elementary School
Elementary: Public
0.95 km
Harriett Todd Public School
Elementary: Public
1.89 km
Lions Oval Public School
Elementary: Public
1.30 km
Orillia Campus
Secondary: Public
1.86 km
Gravenhurst High School
Secondary: Public
34.01 km
Patrick Fogarty Secondary School
Secondary: Catholic
1.48 km
Twin Lakes Secondary School
Secondary: Public
2.40 km
Orillia Secondary School
Secondary: Public
0.56 km
Eastview Secondary School
Secondary: Public
29.07 km
-
Carmichael Park
Park St, Orillia ON 0.5km -
West Ridge Park
Orillia ON 1.11km -
Homewood Park
Orillia ON 1.42km
-
Scotiabank
3305 Monarch Dr, Orillia ON L3V 7Z4 0.88km -
Localcoin Bitcoin ATM - Westridge Convenience
3300 Monarch Dr, Orillia ON L3V 8A2 0.97km -
TD Canada Trust ATM
3300 Monarch Dr, Orillia ON L3V 8A2 0.99km














