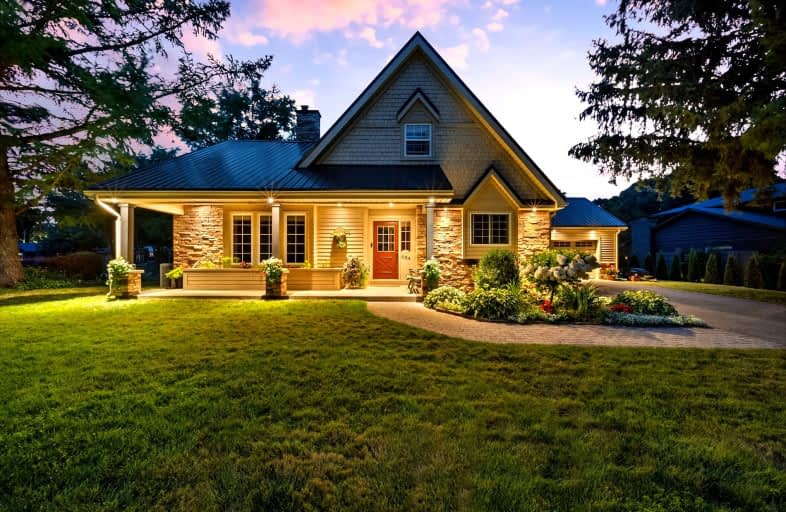Car-Dependent
- Almost all errands require a car.
22
/100
Bikeable
- Some errands can be accomplished on bike.
50
/100

St Bernard's Separate School
Elementary: Catholic
1.93 km
Couchiching Heights Public School
Elementary: Public
4.11 km
Monsignor Lee Separate School
Elementary: Catholic
3.66 km
Orchard Park Elementary School
Elementary: Public
4.41 km
Lions Oval Public School
Elementary: Public
3.78 km
Regent Park Public School
Elementary: Public
2.27 km
Orillia Campus
Secondary: Public
3.41 km
Gravenhurst High School
Secondary: Public
33.90 km
Sutton District High School
Secondary: Public
34.46 km
Patrick Fogarty Secondary School
Secondary: Catholic
4.65 km
Twin Lakes Secondary School
Secondary: Public
4.99 km
Orillia Secondary School
Secondary: Public
4.57 km
-
Tudhope Beach Park
atherley road, Orillia ON 1.04km -
Atherley Park
Creighton St, Atherley ON 1.67km -
Lankinwood Park
Orillia ON 2.19km
-
BMO Bank of Montreal
70 Front St N, Orillia ON L3V 4R8 3.08km -
Scotiabank
33 Monarch Dr, Orillia ON 3.11km -
President's Choice Financial ATM
55 Front St N, Orillia ON L3V 4R7 3.15km
