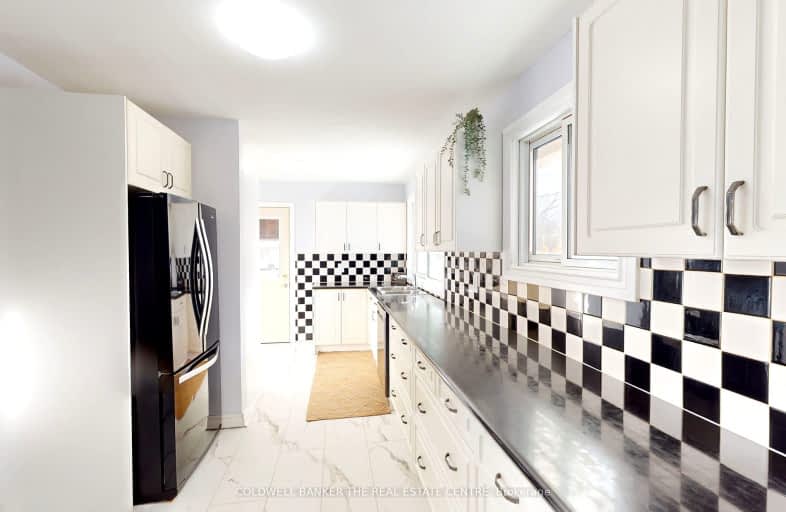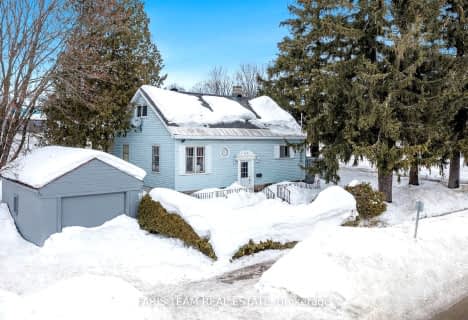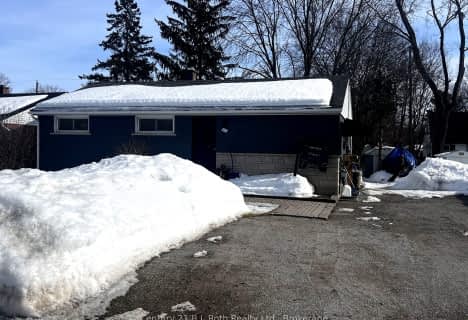
3D Walkthrough
Car-Dependent
- Most errands require a car.
43
/100
Bikeable
- Some errands can be accomplished on bike.
57
/100

St Bernard's Separate School
Elementary: Catholic
0.40 km
Couchiching Heights Public School
Elementary: Public
3.86 km
Monsignor Lee Separate School
Elementary: Catholic
2.99 km
Harriett Todd Public School
Elementary: Public
3.32 km
Lions Oval Public School
Elementary: Public
2.88 km
Regent Park Public School
Elementary: Public
0.70 km
Orillia Campus
Secondary: Public
2.32 km
Gravenhurst High School
Secondary: Public
35.01 km
Sutton District High School
Secondary: Public
33.43 km
Patrick Fogarty Secondary School
Secondary: Catholic
4.20 km
Twin Lakes Secondary School
Secondary: Public
3.56 km
Orillia Secondary School
Secondary: Public
3.61 km













