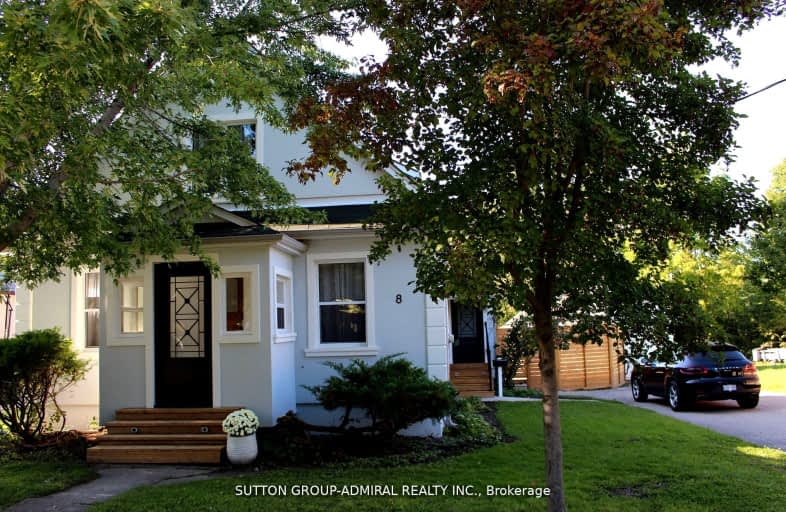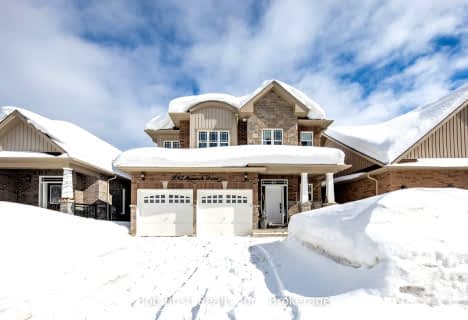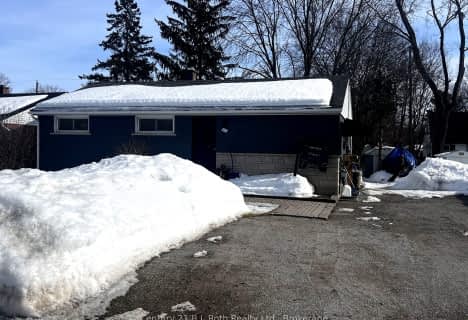Somewhat Walkable
- Some errands can be accomplished on foot.
68
/100
Bikeable
- Some errands can be accomplished on bike.
52
/100

ÉÉC Samuel-de-Champlain
Elementary: Catholic
0.63 km
Couchiching Heights Public School
Elementary: Public
1.18 km
Monsignor Lee Separate School
Elementary: Catholic
0.62 km
Orchard Park Elementary School
Elementary: Public
0.17 km
Harriett Todd Public School
Elementary: Public
2.24 km
Lions Oval Public School
Elementary: Public
0.82 km
Orillia Campus
Secondary: Public
1.50 km
Gravenhurst High School
Secondary: Public
33.44 km
Patrick Fogarty Secondary School
Secondary: Catholic
0.86 km
Twin Lakes Secondary School
Secondary: Public
2.82 km
Orillia Secondary School
Secondary: Public
0.79 km
Eastview Secondary School
Secondary: Public
29.95 km
-
Couchiching Beach Park
Terry Fox Cir, Orillia ON 1.27km -
Bass Lake Provincial Park
2540 Bass Lake Side Rd, Orillia ON 5.15km -
Centennial Park
Orillia ON 1.49km
-
RBC Royal Bank
40 Peter St S, Orillia ON L3V 5A9 1.55km -
BMO Bank of Montreal
285 Coldwater Rd, Orillia ON L3V 3M1 1.21km -
TD Canada Trust ATM
39 Peter St N, Orillia ON L3V 4Y8 1.3km














