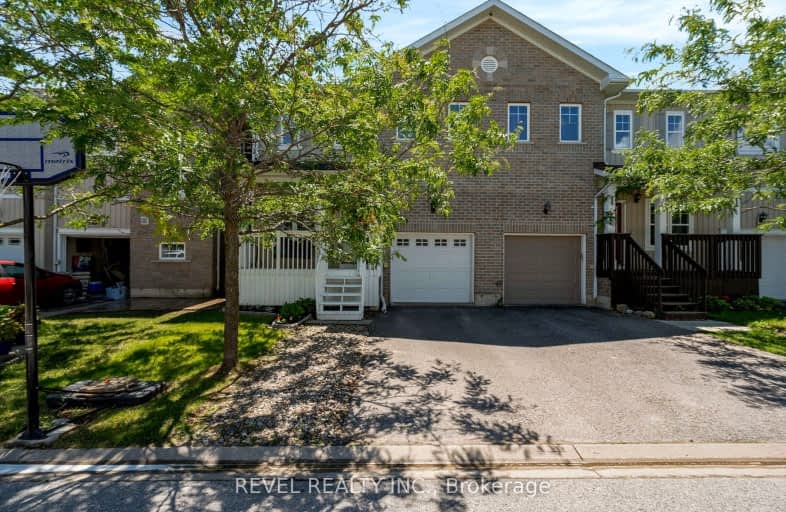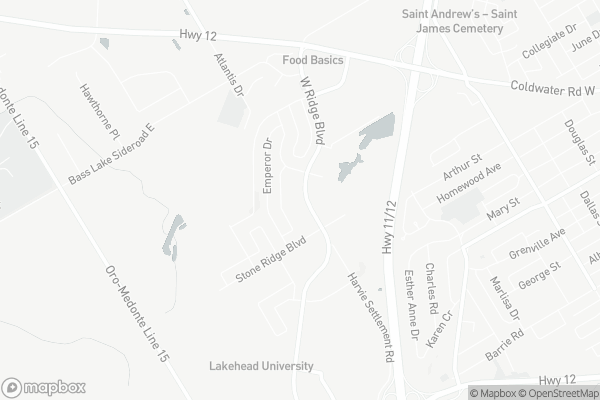
Car-Dependent
- Almost all errands require a car.
Bikeable
- Some errands can be accomplished on bike.

ÉÉC Samuel-de-Champlain
Elementary: CatholicMonsignor Lee Separate School
Elementary: CatholicOrchard Park Elementary School
Elementary: PublicHarriett Todd Public School
Elementary: PublicLions Oval Public School
Elementary: PublicNotre Dame Catholic School
Elementary: CatholicOrillia Campus
Secondary: PublicSt Joseph's Separate School
Secondary: CatholicPatrick Fogarty Secondary School
Secondary: CatholicTwin Lakes Secondary School
Secondary: PublicOrillia Secondary School
Secondary: PublicEastview Secondary School
Secondary: Public-
Food Basics
975 West Ridge Boulevard, Orillia 0.98km -
M&M Food Market
2A-425 West Street North, Orillia 2.79km -
Metro
70 Front Street North, Orillia 3.33km
-
LCBO
County Fair Plaza, 293 Coldwater Road West, Orillia 1.46km -
Wine Rack
289 Coldwater Road West, Orillia 1.51km -
Suds U Brew
9 Progress Drive, Orillia 2.8km
-
Taco Bell
705 University Avenue, Orillia 0.53km -
Wimpy's Diner
685 University Avenue, Orillia 0.55km -
St. Louis Bar & Grill
685 University Avenue, Orillia 0.55km
-
Starbucks
665 University Avenue, Orillia 0.6km -
McDonald's
2-8023 Ontario 12, Orillia 1.11km -
Tim Hortons
175 Westmount Drive North, Orillia 1.37km
-
RBC Royal Bank
3205 Monarch Drive, Orillia 0.69km -
TD Canada Trust Branch and ATM
3300 Monarch Drive, Orillia 0.93km -
Scotiabank
3305 Monarch Drive, Orillia 0.99km
-
Costco Gas Station
625 University Avenue, Orillia 0.94km -
Petro-Canada
5402 Ontario 11 S, Orillia 1.28km -
Petro-Canada & Car Wash
281 Coldwater Road West, Orillia 1.61km
-
Mariposa Gymnastics Club
655 Harvie Settlement Road, Orillia 0.61km -
Snow Leopards Cheerleading
655 Harvie Settlement Road, Orillia 0.62km -
Fit4Less
3285 Monarch Drive Unit A2.1, Orillia 0.75km
-
Walter Henry Park
3050 Orion Boulevard, Orillia 0.58km -
Maplewood Trail
239 Diana Drive, Orillia 0.6km -
Water Hill Trails
112 Atlantis Drive, Orillia 0.72km
-
University Ave., LU Orillia Libraries
500 University Avenue, Orillia 1.14km -
Harvie Legacy Library at Lakehead University
500 University Avenue, Orillia 1.22km -
EarlyON Child and Family Centre - Simcoe North
80 Colborne Street West, Orillia 2.64km
-
Couchiching Medical Centre
119 Memorial Avenue, Orillia 2.2km -
Soldier's Memorial Outpatient Clinic
203-171 Mississaga Street West, Orillia 2.28km -
Rose Sheilagh D Ch
253 Barrie Road, Orillia 2.3km
-
Costco Pharmacy
625 University Avenue, Orillia 0.88km -
Food Basics Pharmacy
975 West Ridge Boulevard, Orillia 0.98km -
Shoppers Drug Mart
149 Westmount Drive North, Orillia 1.36km
-
West Ridge Place
Orillia 0.91km -
SmartCentres Orillia
175 Murphy Road, Orillia 1.53km -
Sinergy Clothing ~ Orillia
10-425 West Street North, Orillia 2.81km
-
Galaxy Cinemas Orillia
865 West Ridge Boulevard, Orillia 0.52km -
Ciniplex
865 West Ridge Boulevard, Orillia 0.52km
-
St. Louis Bar & Grill
685 University Avenue, Orillia 0.55km -
201 Grill and Game Bar
201 Woodside Drive, Orillia 1.25km -
RACK'EM JACK
1033 Mississaga Street West, Orillia 1.31km




