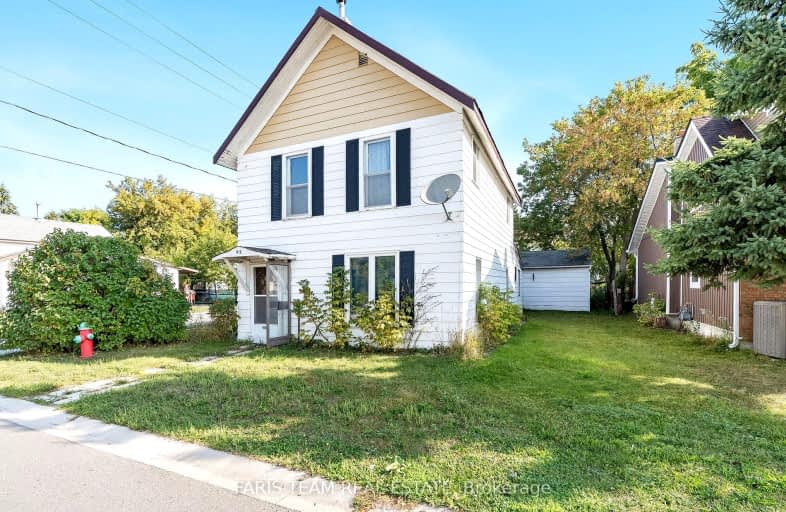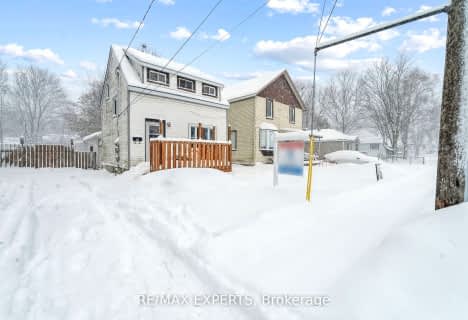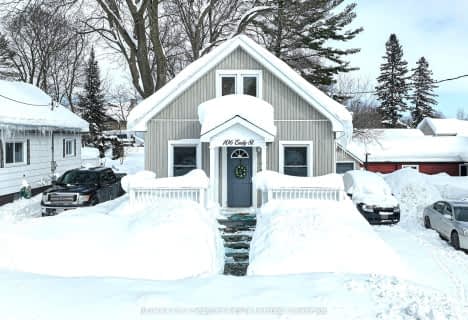
Video Tour
Very Walkable
- Most errands can be accomplished on foot.
84
/100
Bikeable
- Some errands can be accomplished on bike.
61
/100

ÉÉC Samuel-de-Champlain
Elementary: Catholic
1.67 km
Couchiching Heights Public School
Elementary: Public
2.75 km
Monsignor Lee Separate School
Elementary: Catholic
1.54 km
Orchard Park Elementary School
Elementary: Public
1.91 km
Harriett Todd Public School
Elementary: Public
0.86 km
Lions Oval Public School
Elementary: Public
0.99 km
Orillia Campus
Secondary: Public
0.58 km
Sutton District High School
Secondary: Public
33.83 km
Patrick Fogarty Secondary School
Secondary: Catholic
2.61 km
Twin Lakes Secondary School
Secondary: Public
1.37 km
Orillia Secondary School
Secondary: Public
1.28 km
Eastview Secondary School
Secondary: Public
28.94 km
-
McKinnell Square Park
135 Dunedin St (at Memorial Ave.), Orillia ON 0.25km -
Veterans Memorial Park
Orillia ON 1.26km -
Orillia Skate Park
Orillia ON 1.26km
-
TD Bank Financial Group
200 Memorial Ave, Orillia ON L3V 5X6 0.64km -
Localcoin Bitcoin ATM - Oscar's Variety
33 Mississaga St E, Orillia ON L3V 1V4 0.69km -
Banque Nationale du Canada
44 Mississaga St E, Orillia ON L3V 1V5 0.74km





