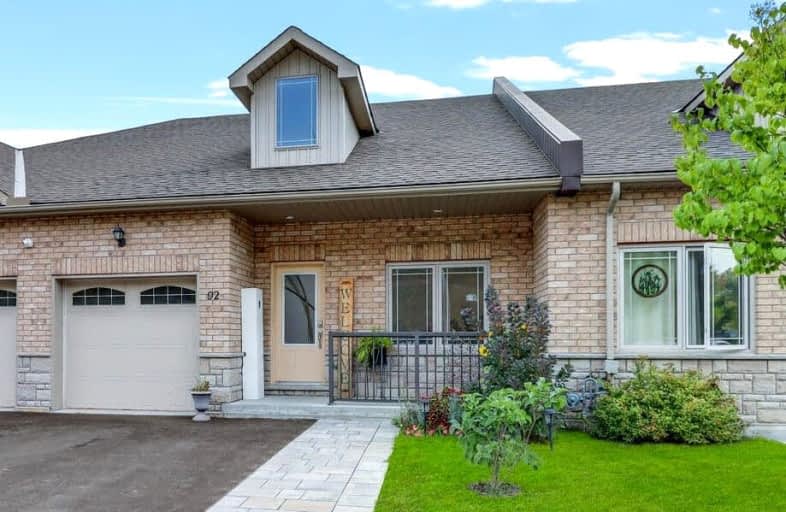
Car-Dependent
- Almost all errands require a car.
Bikeable
- Some errands can be accomplished on bike.

ÉÉC Samuel-de-Champlain
Elementary: CatholicCouchiching Heights Public School
Elementary: PublicMonsignor Lee Separate School
Elementary: CatholicOrchard Park Elementary School
Elementary: PublicHarriett Todd Public School
Elementary: PublicLions Oval Public School
Elementary: PublicOrillia Campus
Secondary: PublicGravenhurst High School
Secondary: PublicPatrick Fogarty Secondary School
Secondary: CatholicTwin Lakes Secondary School
Secondary: PublicOrillia Secondary School
Secondary: PublicEastview Secondary School
Secondary: Public-
Couchiching Beach Park
Terry Fox Cir, Orillia ON 2.73km -
Centennial Park
Orillia ON 3.18km -
Veterans Memorial Park
Orillia ON 3.41km
-
President's Choice Financial ATM
1029 Brodie Dr, Severn ON L3V 0V2 1.29km -
CIBC
394 Laclie St, Orillia ON L3V 4P5 1.81km -
CoinFlip Bitcoin ATM
463 W St N, Orillia ON L3V 5G1 1.95km

