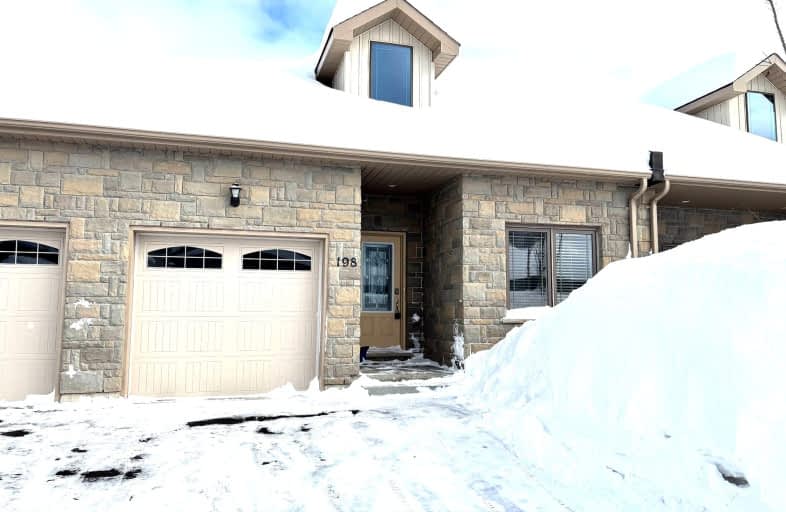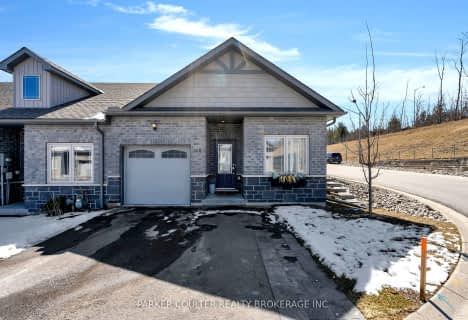Car-Dependent
- Almost all errands require a car.
Bikeable
- Some errands can be accomplished on bike.

ÉÉC Samuel-de-Champlain
Elementary: CatholicCouchiching Heights Public School
Elementary: PublicMonsignor Lee Separate School
Elementary: CatholicOrchard Park Elementary School
Elementary: PublicHarriett Todd Public School
Elementary: PublicLions Oval Public School
Elementary: PublicOrillia Campus
Secondary: PublicGravenhurst High School
Secondary: PublicPatrick Fogarty Secondary School
Secondary: CatholicTwin Lakes Secondary School
Secondary: PublicOrillia Secondary School
Secondary: PublicEastview Secondary School
Secondary: Public-
Couchiching Beach Park
Terry Fox Cir, Orillia ON 2.64km -
Centennial Park
Orillia ON 3.1km -
Veterans Memorial Park
Orillia ON 3.32km
-
CIBC
394 Laclie St, Orillia ON L3V 4P5 1.74km -
CIBC
425 W St N, Orillia ON L3V 7R2 2.12km -
Scotiabank
33 Monarch Dr, Orillia ON 3.19km













