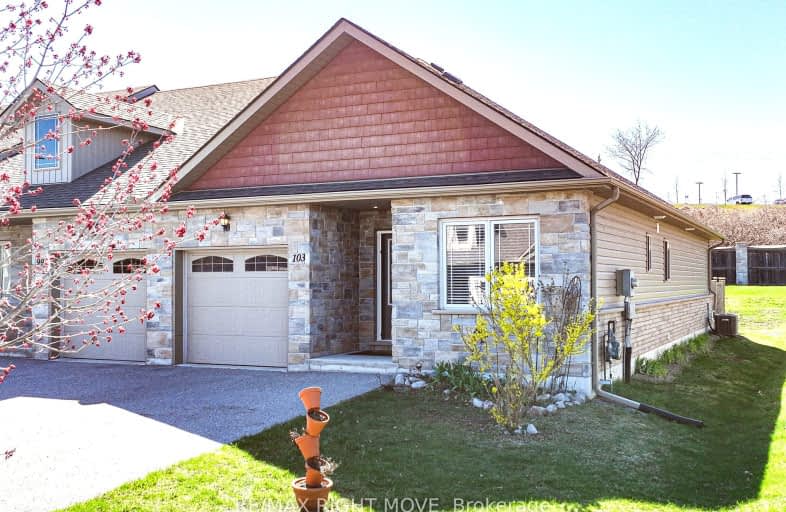Car-Dependent
- Almost all errands require a car.
23
/100
Bikeable
- Some errands can be accomplished on bike.
54
/100

ÉÉC Samuel-de-Champlain
Elementary: Catholic
2.82 km
Couchiching Heights Public School
Elementary: Public
1.17 km
Monsignor Lee Separate School
Elementary: Catholic
2.38 km
Orchard Park Elementary School
Elementary: Public
2.21 km
Harriett Todd Public School
Elementary: Public
4.53 km
Lions Oval Public School
Elementary: Public
2.93 km
Orillia Campus
Secondary: Public
3.47 km
Gravenhurst High School
Secondary: Public
31.16 km
Patrick Fogarty Secondary School
Secondary: Catholic
1.58 km
Twin Lakes Secondary School
Secondary: Public
5.11 km
Orillia Secondary School
Secondary: Public
3.09 km
Eastview Secondary School
Secondary: Public
32.10 km
-
Couchiching Beach Park
Terry Fox Cir, Orillia ON 2.54km -
Centennial Park
Orillia ON 3km -
Veterans Memorial Park
Orillia ON 3.23km
-
CIBC
394 Laclie St, Orillia ON L3V 4P5 1.63km -
CoinFlip Bitcoin ATM
463 W St N, Orillia ON L3V 5G1 1.8km -
CIBC
425 W St N, Orillia ON L3V 7R2 2km






